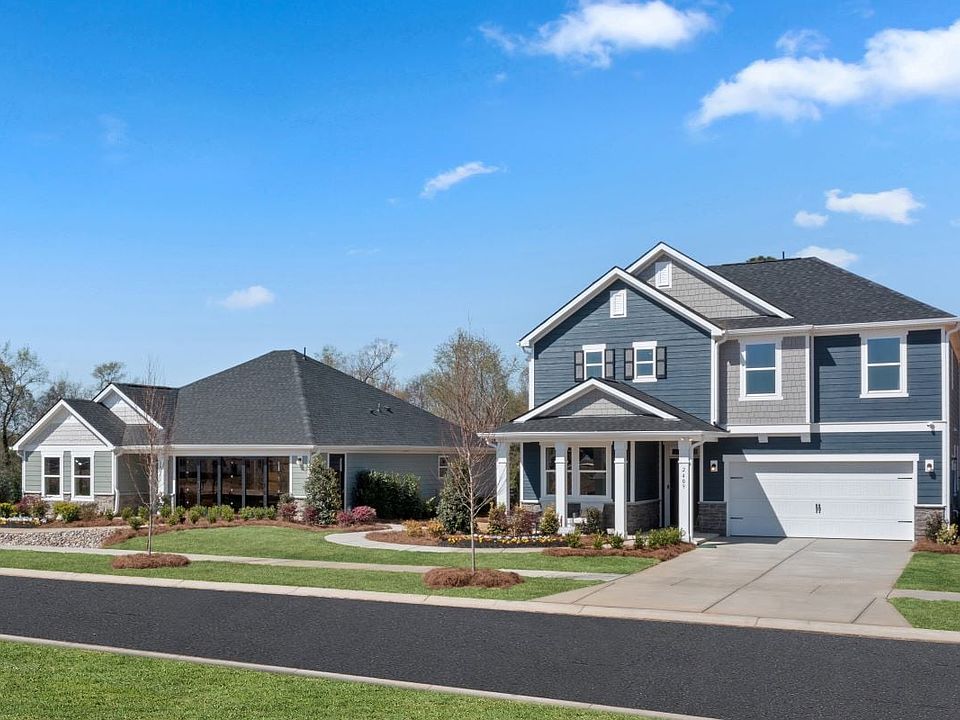MOVE IN READY NOW! Amenity-rich community. Explore our 2539 floorplan, perfect for entertaining. The first floor features a versatile guest suite with a full bath, and an open living concept with a spacious kitchen, large island, gas range, and walk in pantry. This kitchen has a neutral design scheme making it perfect for your own design accents! Lots of cabinet storage and countertop space for your future gatherings. Upstairs, you'll discover a spacious loft, perfect for that additional flex/living space. The primary suite and three generously sized secondary bedrooms are also located on this floor. This primary retreat includes a spacious walk-in closet, and a luxurious en-suite bathroom. This home has been thoughtfully designed by our professional Design Studio Team. All homes are designed to be Energy Start Certified. This home will have blinds, fridge, washer and dryer. Our community offers beautiful amenities, outdoor pool, cabana, multiple soccer fields and much more. Call now to schedule an appointment!
Active
$418,552
317 Maidstone Dr, Monroe, NC 28110
5beds
2,539sqft
Single Family Residence
Built in 2025
0.16 Acres Lot
$417,900 Zestimate®
$165/sqft
$90/mo HOA
What's special
Outdoor poolSpacious loftMultiple soccer fieldsWalk in pantrySpacious kitchenCountertop spaceLarge island
Call: (980) 304-4796
- 199 days |
- 333 |
- 6 |
Zillow last checked: 7 hours ago
Listing updated: October 01, 2025 at 03:05pm
Listing Provided by:
Candee Pura 704-400-4536,
William Kiselick
Source: Canopy MLS as distributed by MLS GRID,MLS#: 4237883
Travel times
Schedule tour
Select your preferred tour type — either in-person or real-time video tour — then discuss available options with the builder representative you're connected with.
Facts & features
Interior
Bedrooms & bathrooms
- Bedrooms: 5
- Bathrooms: 3
- Full bathrooms: 3
- Main level bedrooms: 1
Primary bedroom
- Level: Upper
Bedroom s
- Level: Upper
Bedroom s
- Level: Upper
Bedroom s
- Level: Upper
Bedroom s
- Level: Main
Bathroom full
- Level: Upper
Bathroom full
- Level: Main
Dining area
- Level: Main
Family room
- Level: Main
Kitchen
- Level: Main
Laundry
- Level: Upper
Loft
- Level: Upper
Heating
- Natural Gas
Cooling
- Electric, ENERGY STAR Qualified Equipment
Appliances
- Included: ENERGY STAR Qualified Dishwasher
- Laundry: Upper Level
Features
- Has basement: No
- Attic: Permanent Stairs
Interior area
- Total structure area: 2,539
- Total interior livable area: 2,539 sqft
- Finished area above ground: 2,539
- Finished area below ground: 0
Property
Parking
- Total spaces: 2
- Parking features: Driveway, Attached Garage, Garage on Main Level
- Attached garage spaces: 2
- Has uncovered spaces: Yes
Features
- Levels: Two
- Stories: 2
- Pool features: Community
Lot
- Size: 0.16 Acres
Details
- Parcel number: 09177322
- Zoning: CITY
- Special conditions: Standard
Construction
Type & style
- Home type: SingleFamily
- Property subtype: Single Family Residence
Materials
- Fiber Cement
- Foundation: Slab
Condition
- New construction: Yes
- Year built: 2025
Details
- Builder model: 2539 A
- Builder name: KB Home
Utilities & green energy
- Sewer: Public Sewer
- Water: City
- Utilities for property: Cable Available
Community & HOA
Community
- Features: Cabana, Sidewalks, Street Lights, Other
- Subdivision: Wellington Pointe Classic Series
HOA
- Has HOA: Yes
- HOA fee: $270 quarterly
Location
- Region: Monroe
Financial & listing details
- Price per square foot: $165/sqft
- Tax assessed value: $418,552
- Date on market: 3/21/2025
- Cumulative days on market: 199 days
- Listing terms: Cash,Conventional,FHA,VA Loan
- Road surface type: Concrete, Paved
About the community
PoolPlaygroundSoccerPark+ 2 more
* Single-family, 1- and 2-story homes * Planned soccer field, walking trails, sports courts and open space * Convenient to local shopping, dining and entertainment * Easy commute to Charlotte via Hwy. 74 * Close to downtown Waxhaw and Monroe * Near outdoor recreation at Morrow Mountain State Park and the Uwharrie Mountains * Outdoor recreation nearby * Commuter-friendly location * Planned cabana * Planned swimming pool * Planned sports field * Close to golf courses
Source: KB Home

