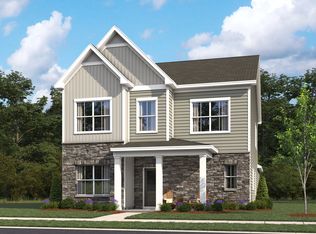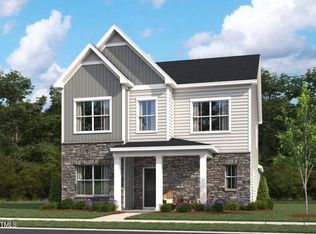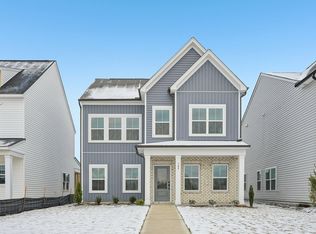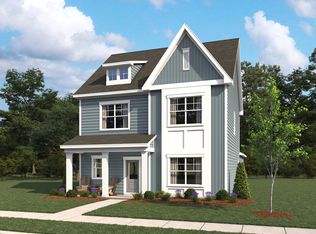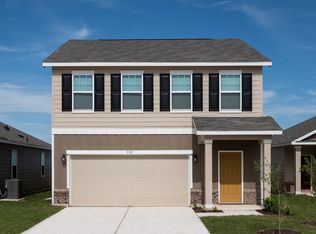317 Marvel Dr #149, Rolesville, NC 27571
What's special
- 129 days |
- 336 |
- 22 |
Zillow last checked: 8 hours ago
Listing updated: December 21, 2025 at 11:41pm
Diana Kathryn Bates 984-208-2240,
Ashton Woods Homes,
Lisa St. Pierre 984-263-2880,
Ashton Woods Homes
Travel times
Schedule tour
Select your preferred tour type — either in-person or real-time video tour — then discuss available options with the builder representative you're connected with.
Facts & features
Interior
Bedrooms & bathrooms
- Bedrooms: 3
- Bathrooms: 3
- Full bathrooms: 2
- 1/2 bathrooms: 1
Heating
- Central, Natural Gas, Zoned
Cooling
- Central Air, Electric, Zoned
Appliances
- Included: Dishwasher, Disposal, Gas Range, Microwave, Oven, Plumbed For Ice Maker, Vented Exhaust Fan, Water Heater
- Laundry: Laundry Room
Features
- Bathtub/Shower Combination, Double Vanity, Kitchen Island, Open Floorplan, Pantry, Quartz Counters, Smooth Ceilings, Walk-In Closet(s), Walk-In Shower, Water Closet
- Flooring: Carpet, Vinyl
- Has fireplace: No
- Common walls with other units/homes: No Common Walls
Interior area
- Total structure area: 2,285
- Total interior livable area: 2,285 sqft
- Finished area above ground: 2,285
- Finished area below ground: 0
Property
Parking
- Total spaces: 4
- Parking features: Attached, Concrete, Driveway, Garage, Garage Door Opener, Garage Faces Rear
- Attached garage spaces: 2
- Uncovered spaces: 2
Features
- Levels: Two
- Stories: 2
- Patio & porch: Covered, Rear Porch
- Pool features: Association, Cabana, Community, In Ground, Outdoor Pool, Swimming Pool Com/Fee, Other
- Has view: Yes
Lot
- Size: 5,227.2 Square Feet
- Features: Front Yard, Landscaped
Details
- Parcel number: The Point Lot 149
- Special conditions: Standard
Construction
Type & style
- Home type: SingleFamily
- Architectural style: Traditional
- Property subtype: Single Family Residence, Residential
Materials
- Vinyl Siding
- Foundation: Slab
- Roof: Asphalt
Condition
- New construction: Yes
- Year built: 2025
- Major remodel year: 2025
Details
- Builder name: Ashton Woods Homes
Utilities & green energy
- Sewer: Public Sewer
- Water: Public
- Utilities for property: Cable Available, Natural Gas Connected, Sewer Connected, Water Connected
Community & HOA
Community
- Features: Clubhouse, Fishing, Fitness Center, Playground, Pool, Sidewalks, Street Lights
- Subdivision: The Point
HOA
- Has HOA: Yes
- Amenities included: Cabana, Clubhouse, Dog Park, Fitness Center, Jogging Path, Picnic Area, Playground, Pond Year Round, Pool, Recreation Room, Trail(s)
- Services included: None
- HOA fee: $52 monthly
Location
- Region: Rolesville
Financial & listing details
- Price per square foot: $175/sqft
- Date on market: 8/16/2025
- Road surface type: Asphalt
About the community
Special 5-Year 3.375% (4.05% APR)*
This holiday season, we're making it easier to come home to a space you love. Enjoy flexible mortgage options, including a 3.375% (4.05% APR) rate for the first 5 years*, up to $5,000 in closing costs**, and a move-in package on select quick...Source: Ashton Woods Homes
15 homes in this community
Available homes
| Listing | Price | Bed / bath | Status |
|---|---|---|---|
Current home: 317 Marvel Dr #149 | $399,990 | 3 bed / 3 bath | Available |
| 317 Marvel Dr | $399,990 | 3 bed / 3 bath | Move-in ready |
| 309 Marvel Dr | $410,990 | 3 bed / 3 bath | Move-in ready |
| 309 Marvel Dr #147 | $410,990 | 3 bed / 3 bath | Available |
| 2205 Seraphic Way #403 | $469,990 | 3 bed / 3 bath | Available |
| 2208 Seraphic Way #381 | $490,990 | 3 bed / 3 bath | Available |
| 2209 Seraphic Way #402 | $514,990 | 4 bed / 4 bath | Available |
| 717 Compeer Way #34 | $549,990 | 4 bed / 3 bath | Available |
| 716 Compeer Way #25 | $569,990 | 5 bed / 4 bath | Available |
| 717 Compeer Way | $549,990 | 4 bed / 2 bath | Available January 2026 |
| 285 Marvel Dr | $449,625 | 4 bed / 3 bath | Available February 2026 |
| 2205 Seraphic Way | $469,990 | 3 bed / 3 bath | Available February 2026 |
| 2208 Seraphic Way | $490,990 | 3 bed / 3 bath | Available February 2026 |
| 2209 Seraphic Way | $514,990 | 4 bed / 4 bath | Available February 2026 |
| 716 Compeer Way | $569,990 | 5 bed / 4 bath | Available February 2026 |
Source: Ashton Woods Homes
Contact builder

By pressing Contact builder, you agree that Zillow Group and other real estate professionals may call/text you about your inquiry, which may involve use of automated means and prerecorded/artificial voices and applies even if you are registered on a national or state Do Not Call list. You don't need to consent as a condition of buying any property, goods, or services. Message/data rates may apply. You also agree to our Terms of Use.
Learn how to advertise your homesEstimated market value
$400,100
$380,000 - $420,000
$2,332/mo
Price history
| Date | Event | Price |
|---|---|---|
| 11/20/2025 | Price change | $399,990-7.8%$175/sqft |
Source: | ||
| 10/1/2025 | Price change | $433,705+2.4%$190/sqft |
Source: | ||
| 9/22/2025 | Price change | $423,705-2.3%$185/sqft |
Source: | ||
| 8/16/2025 | Listed for sale | $433,705$190/sqft |
Source: | ||
Public tax history
Monthly payment
Neighborhood: 27571
Nearby schools
GreatSchools rating
- 9/10Rolesville ElementaryGrades: PK-5Distance: 1 mi
- 9/10Rolesville Middle SchoolGrades: 6-8Distance: 1.7 mi
- 6/10Rolesville High SchoolGrades: 9-12Distance: 0.4 mi
Schools provided by the builder
- Elementary: Rolesville Elementary
- Middle: Rolesville Middle
- High: Rolesville High
- District: Rolesville
Source: Ashton Woods Homes. This data may not be complete. We recommend contacting the local school district to confirm school assignments for this home.
