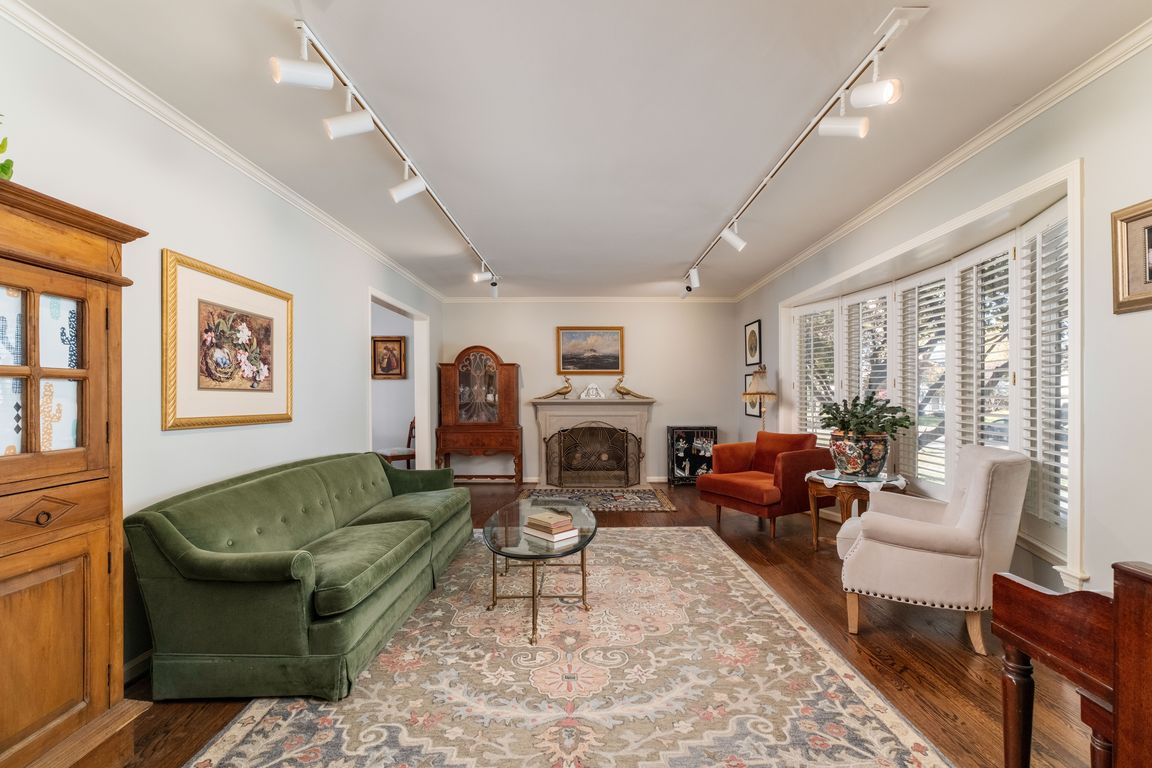
For salePrice cut: $10K (10/23)
$515,000
3beds
2,223sqft
317 Mount Vernon Ave, Grosse Pointe Farms, MI 48236
3beds
2,223sqft
Single family residence
Built in 1954
5,662 sqft
2 Garage spaces
$232 price/sqft
What's special
Natural fireplacePrivate fenced yardFinished basementMature landscapingBeautifully updated colonialCozy recreation areaDesirable tree-lined streets
Tucked on one of Grosse Pointe Farms’ most desirable tree-lined streets, this beautifully updated Colonial blends timeless character with thoughtful modern upgrades. Sunlight pours through spacious rooms highlighted by gleaming hardwood floors, custom millwork, and a natural fireplace anchoring the inviting living room. The chef’s kitchen is a showpiece—complete with ...
- 46 days |
- 1,544 |
- 63 |
Source: MiRealSource,MLS#: 50190419 Originating MLS: MiRealSource
Originating MLS: MiRealSource
Travel times
Living Room
Kitchen
Dining Room
Family Room
Bedroom
Basement (Finished)
Bedroom
Foyer
Bathroom
Zillow last checked: 8 hours ago
Listing updated: October 23, 2025 at 12:16pm
Listed by:
Dean J. Sine 313-550-5335,
Sine & Monaghan LLC 313-884-7000
Source: MiRealSource,MLS#: 50190419 Originating MLS: MiRealSource
Originating MLS: MiRealSource
Facts & features
Interior
Bedrooms & bathrooms
- Bedrooms: 3
- Bathrooms: 2
- Full bathrooms: 1
- 1/2 bathrooms: 1
Rooms
- Room types: Entry, Family Room, Living Room, Dining Room
Bedroom 1
- Level: Second
- Area: 240
- Dimensions: 16 x 15
Bedroom 2
- Level: Second
- Area: 176
- Dimensions: 16 x 11
Bedroom 3
- Level: Second
- Area: 120
- Dimensions: 12 x 10
Bathroom 1
- Level: Second
- Area: 54
- Dimensions: 9 x 6
Dining room
- Level: First
- Area: 110
- Dimensions: 10 x 11
Family room
- Level: First
- Area: 252
- Dimensions: 14 x 18
Kitchen
- Level: First
- Area: 216
- Dimensions: 12 x 18
Living room
- Level: First
- Area: 280
- Dimensions: 20 x 14
Heating
- Forced Air, Natural Gas
Cooling
- Central Air
Appliances
- Included: Dishwasher, Disposal, Freezer, Range/Oven, Refrigerator
Features
- Flooring: Hardwood
- Basement: Partially Finished
- Number of fireplaces: 2
- Fireplace features: Family Room, Gas, Living Room
Interior area
- Total structure area: 2,652
- Total interior livable area: 2,223 sqft
- Finished area above ground: 1,898
- Finished area below ground: 325
Video & virtual tour
Property
Parking
- Total spaces: 2
- Parking features: Detached
- Garage spaces: 2
Features
- Levels: Two
- Stories: 2
- Frontage type: Road
- Frontage length: 50
Lot
- Size: 5,662.8 Square Feet
- Dimensions: 50 x 114
Details
- Parcel number: 38010010168002
- Special conditions: Private
Construction
Type & style
- Home type: SingleFamily
- Architectural style: Colonial
- Property subtype: Single Family Residence
Materials
- Brick
- Foundation: Basement
Condition
- Year built: 1954
Utilities & green energy
- Sewer: Public At Street
- Water: Public Water at Street
Community & HOA
Community
- Subdivision: Merriweather Park Sub 1
HOA
- Has HOA: No
Location
- Region: Grosse Pointe Farms
Financial & listing details
- Price per square foot: $232/sqft
- Tax assessed value: $209,200
- Annual tax amount: $11,469
- Date on market: 10/3/2025
- Cumulative days on market: 54 days
- Listing agreement: Exclusive Right To Sell
- Listing terms: Cash,Conventional