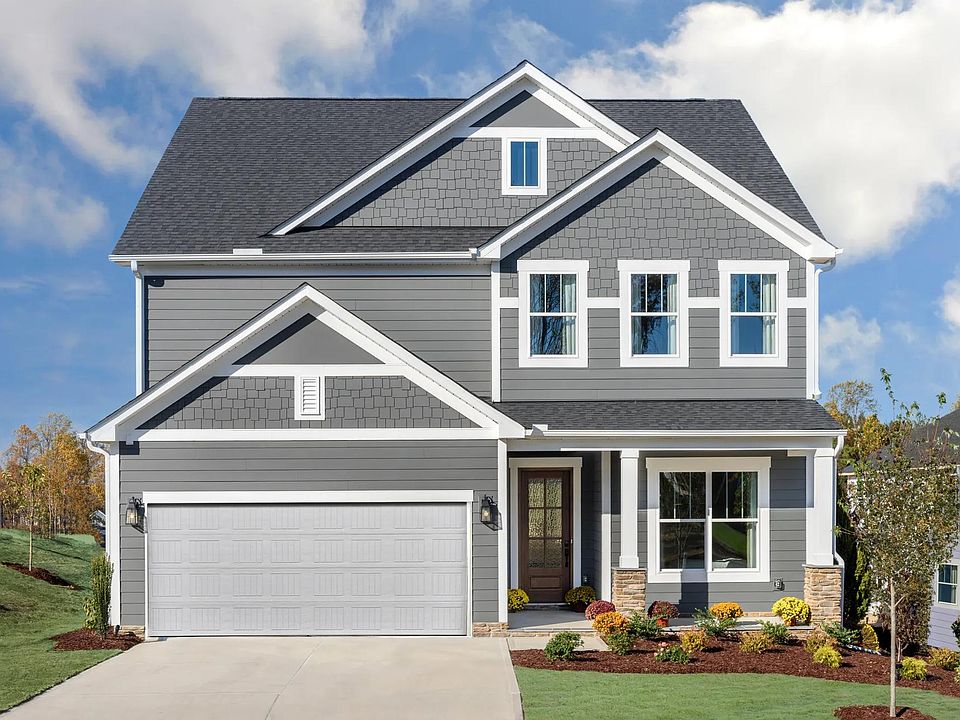Estimated completion date of February 2026. Stunning 5-bedroom, 3-bathroom design with a popular floor plan that maximizes space and comfort. Come enjoy a new construction home in an amazing neighborhood that includes a community pool, swing set, greenway trail, street lights and sidewalks throughout! Guest Suite on the First Floor. Large Bedrooms with Walk-In Closets. Open Concept Living. Loft on the Second Floor. 10-Foot Ceilings and Large Windows throughout. Gourmet Kitchen With Upgraded Stainless Steel Appliances. Oversized Primary Closet. Large Laundry Room With Sink. Quiet location conveniently placed near grocery stores, restaurants, shopping, and parks. This home offers an amazing layout in a highly sought-after location! Schedule your showing today and experience all that this property has to offer!
New construction
$564,900
317 Murray Grey Ln, Wake Forest, NC 27587
5beds
2,593sqft
Single Family Residence, Residential
Built in 2025
6,098.4 Square Feet Lot
$564,300 Zestimate®
$218/sqft
$60/mo HOA
What's special
Greenway trailCommunity poolOversized primary closetOpen concept livingSwing setStreet lights
Call: (984) 224-6229
- 22 days |
- 43 |
- 0 |
Zillow last checked: 7 hours ago
Listing updated: October 18, 2025 at 12:02pm
Listed by:
Rebecca Crooks 585-590-2850,
Drees Homes
Source: Doorify MLS,MLS#: 10125851
Travel times
Schedule tour
Select your preferred tour type — either in-person or real-time video tour — then discuss available options with the builder representative you're connected with.
Facts & features
Interior
Bedrooms & bathrooms
- Bedrooms: 5
- Bathrooms: 3
- Full bathrooms: 3
Heating
- Natural Gas, Zoned
Cooling
- Central Air, Zoned
Appliances
- Included: Built-In Gas Oven, Dishwasher, Disposal, Gas Cooktop, Gas Water Heater, Microwave, Plumbed For Ice Maker, Range Hood, Stainless Steel Appliance(s), Oven
- Laundry: Laundry Room, Upper Level
Features
- Bathtub/Shower Combination, Double Vanity, Eat-in Kitchen, Entrance Foyer, High Ceilings, Kitchen Island, Kitchen/Dining Room Combination, Open Floorplan, Pantry, Quartz Counters, Recessed Lighting, Smart Home, Smart Light(s), Smart Thermostat, Smooth Ceilings, Walk-In Closet(s), Walk-In Shower, Water Closet, Wired for Data
- Flooring: Carpet, Hardwood, Laminate, Tile, Vinyl
- Doors: Sliding Doors
- Windows: Double Pane Windows, Low-Emissivity Windows
- Number of fireplaces: 1
- Fireplace features: Electric, Family Room
- Common walls with other units/homes: No Common Walls
Interior area
- Total structure area: 2,593
- Total interior livable area: 2,593 sqft
- Finished area above ground: 2,593
- Finished area below ground: 0
Property
Parking
- Total spaces: 2
- Parking features: Concrete, Driveway, Garage, Garage Faces Front
- Attached garage spaces: 2
Features
- Levels: Two
- Stories: 2
- Patio & porch: Covered, Porch, Screened
- Exterior features: Rain Gutters, Smart Light(s), Smart Lock(s)
- Pool features: Swimming Pool Com/Fee
- Has view: Yes
Lot
- Size: 6,098.4 Square Feet
- Features: Landscaped, Open Lot
Details
- Parcel number: 1850920698
- Special conditions: Seller Licensed Real Estate Professional
Construction
Type & style
- Home type: SingleFamily
- Architectural style: Craftsman
- Property subtype: Single Family Residence, Residential
Materials
- Batts Insulation, Blown-In Insulation, Fiber Cement, HardiPlank Type, Low VOC Paint/Sealant/Varnish, Radiant Barrier, Shake Siding, Stone Veneer
- Foundation: Stem Walls
- Roof: Shingle
Condition
- New construction: Yes
- Year built: 2025
- Major remodel year: 2026
Details
- Builder name: Drees Homes
Utilities & green energy
- Sewer: Public Sewer
- Water: Public
Community & HOA
Community
- Features: Sidewalks, Street Lights
- Subdivision: Meadow at Jones Dairy
HOA
- Has HOA: Yes
- Amenities included: Pool, Trail(s)
- Services included: Storm Water Maintenance
- HOA fee: $60 monthly
Location
- Region: Wake Forest
Financial & listing details
- Price per square foot: $218/sqft
- Tax assessed value: $100,000
- Annual tax amount: $917
- Date on market: 10/4/2025
- Road surface type: Asphalt
About the community
Clubhouse
Explore the exciting new construction community of Meadow at Jones Dairy in Wake Forest, NC. A location that boasts quick access to desirable schools, shopping and dining and downtown Raleigh, Meadow at Jones Dairy provides the community feel you are looking for while still being close to the action. This new home community also features impressive and convenient amenities like a swimming pool, nearby walking trails and level home sites, perfect for building your dream custom home. Now is the time to move to the Rolesville / Wake Forest area in Wake County, one of the fastest-growing and best places to live in North Carolina! Explore new homes for sale or build a custom home at Meadow at Jones Dairy.
Source: Drees Homes

