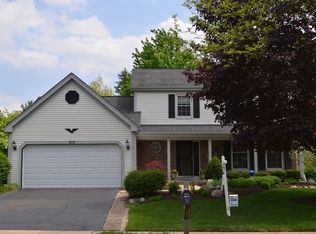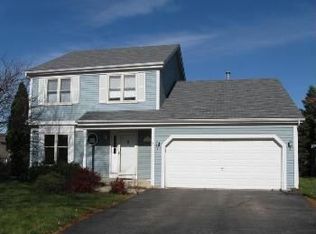Closed
$352,000
317 Old Hunt Rd, Fox River Grove, IL 60021
3beds
1,810sqft
Single Family Residence
Built in 1987
9,452.52 Square Feet Lot
$356,400 Zestimate®
$194/sqft
$2,900 Estimated rent
Home value
$356,400
$328,000 - $388,000
$2,900/mo
Zestimate® history
Loading...
Owner options
Explore your selling options
What's special
Beautifully Updated Home in Foxmoor Subdivision . Hardwood Floors throughout Main Level and Stairway. Solid Oak 6 Panel Doors Throughout. Kitchen with Beautiful White Cabinets, Stunning Concrete CounterTops. Reverse Osmosis Filtration System at sink and to the Fridge. Eat In Area that offers Sliding Glass Door out to Patio and Backyard for easy access grilling and outside enjoyment! Kitchen flows directly into Family Room that is wired and ready for All The Media lovers out there! New in the last 5 years...All NEW SS Appliances 2020,Newer Siding & Gutters in 2020. Ring Hardwired Security Camera out back, Ring Doorbell out Front 2021, AC/Furnace 2021, Whole House Humidifier 2023, Wrought Iron Staircase Railings 2024, Hot Water Heater 2025. Home also offers a Nest Thermostat, Insulated Garage with Electric Charger Hook Up. Roof New in 2014. Some Newer Windows throughout. First Floor 1/2 Bath shines with the Concrete Counter Continued from the kitchen with updated Vessel Sink. Second level Boasts Oversized Master Bedroom with Large Custom Closet. Shared Bath has Double Vanity , Updated Tile and Concrete Counters with Vessel Sinks to Follow through from the Lower Level. Large 2nd & 3rd Bedroom to fill out the upper Level. Owned Water Softener. Nothing to do but MOVE IN Here!! Close to Grade School , Metra and Downtown Fox River Grove. Show and Sell!!
Zillow last checked: 8 hours ago
Listing updated: September 23, 2025 at 03:27pm
Listing courtesy of:
Liz Spencer 847-650-1302,
Baird & Warner,
Thomas Zimka 847-502-5677,
Baird & Warner
Bought with:
Joanna Nytko
HomeSmart Connect LLC
Source: MRED as distributed by MLS GRID,MLS#: 12438704
Facts & features
Interior
Bedrooms & bathrooms
- Bedrooms: 3
- Bathrooms: 2
- Full bathrooms: 1
- 1/2 bathrooms: 1
Primary bedroom
- Features: Flooring (Carpet)
- Level: Second
- Area: 228 Square Feet
- Dimensions: 19X12
Bedroom 2
- Features: Flooring (Carpet)
- Level: Second
- Area: 120 Square Feet
- Dimensions: 12X10
Bedroom 3
- Features: Flooring (Carpet)
- Level: Second
- Area: 110 Square Feet
- Dimensions: 11X10
Family room
- Features: Flooring (Hardwood)
- Level: Main
- Area: 228 Square Feet
- Dimensions: 19X12
Kitchen
- Features: Kitchen (Eating Area-Table Space, Updated Kitchen), Flooring (Hardwood)
- Level: Main
- Area: 132 Square Feet
- Dimensions: 12X11
Laundry
- Level: Main
- Area: 40 Square Feet
- Dimensions: 8X5
Living room
- Features: Flooring (Hardwood)
- Level: Main
- Area: 224 Square Feet
- Dimensions: 16X14
Heating
- Natural Gas, Forced Air
Cooling
- Central Air
Appliances
- Included: Range, Microwave, Dishwasher, Refrigerator, Washer, Dryer, Disposal
- Laundry: Main Level
Features
- Flooring: Hardwood
- Doors: 6 Panel Door(s), Sliding Glass Door(s)
- Basement: Crawl Space
Interior area
- Total structure area: 0
- Total interior livable area: 1,810 sqft
Property
Parking
- Total spaces: 2
- Parking features: Asphalt, On Site, Attached, Garage
- Attached garage spaces: 2
Accessibility
- Accessibility features: No Disability Access
Features
- Stories: 2
Lot
- Size: 9,452 sqft
- Dimensions: 130x70x126x70
- Features: Corner Lot
Details
- Parcel number: 2019434008
- Special conditions: None
Construction
Type & style
- Home type: SingleFamily
- Property subtype: Single Family Residence
Materials
- Vinyl Siding
Condition
- New construction: No
- Year built: 1987
- Major remodel year: 2019
Utilities & green energy
- Sewer: Public Sewer
- Water: Public
Community & neighborhood
Community
- Community features: Park, Curbs, Sidewalks, Street Lights, Street Paved
Location
- Region: Fox River Grove
- Subdivision: Foxmoor
Other
Other facts
- Listing terms: FHA
- Ownership: Fee Simple
Price history
| Date | Event | Price |
|---|---|---|
| 9/23/2025 | Sold | $352,000-2.2%$194/sqft |
Source: | ||
| 8/22/2025 | Contingent | $359,900$199/sqft |
Source: | ||
| 8/8/2025 | Listed for sale | $359,900+44%$199/sqft |
Source: | ||
| 9/16/2020 | Sold | $250,000-3.8%$138/sqft |
Source: | ||
| 7/28/2020 | Pending sale | $259,900$144/sqft |
Source: The Royal Family Real Estate #10792213 Report a problem | ||
Public tax history
| Year | Property taxes | Tax assessment |
|---|---|---|
| 2024 | $9,362 +3.9% | $104,483 +11.8% |
| 2023 | $9,010 +9.3% | $93,447 +9.8% |
| 2022 | $8,241 +7.2% | $85,097 +7.3% |
Find assessor info on the county website
Neighborhood: 60021
Nearby schools
GreatSchools rating
- 6/10Algonquin Road Elementary SchoolGrades: PK-4Distance: 0.4 mi
- 2/10Fox River Grove Middle SchoolGrades: 5-8Distance: 0.8 mi
- 9/10Cary-Grove Community High SchoolGrades: 9-12Distance: 2.7 mi
Schools provided by the listing agent
- Elementary: Algonquin Road Elementary School
- Middle: Fox River Grove Middle School
- High: Cary-Grove Community High School
- District: 3
Source: MRED as distributed by MLS GRID. This data may not be complete. We recommend contacting the local school district to confirm school assignments for this home.
Get a cash offer in 3 minutes
Find out how much your home could sell for in as little as 3 minutes with a no-obligation cash offer.
Estimated market value$356,400
Get a cash offer in 3 minutes
Find out how much your home could sell for in as little as 3 minutes with a no-obligation cash offer.
Estimated market value
$356,400

