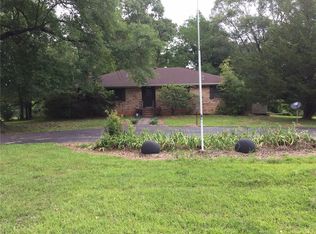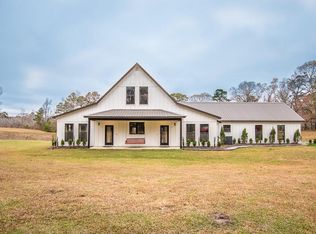Closed
Price Unknown
317 Price Rd, Pollock, LA 71467
3beds
1,358sqft
Single Family Residence
Built in 2015
1 Acres Lot
$241,100 Zestimate®
$--/sqft
$1,433 Estimated rent
Home value
$241,100
$229,000 - $253,000
$1,433/mo
Zestimate® history
Loading...
Owner options
Explore your selling options
What's special
Welcome to your dream Acadian-style retreat in Pollock! Nestled on a picturesque 1-acre lot, this 3-bed, 2-bath home is a gem waiting to be discovered. Step into luxury with a primary suite featuring a tray ceiling, walk-in closet, and spa-like bath with double vanities. The living room is an entertainer's paradise, boasting a stunning cathedral ceiling, engineered wood floors, an electric fireplace, and abundant natural light. The heart of the home is the kitchen and dining area, showcasing exquisite granite countertops and all appliances, including the refrigerator. will remain. The additional bedrooms offer space and privacy, perfectly set on opposite side of the primary suite. Outside, enjoy the convenience of a 2-car carport, an expansive patio great for gatherings, and a meticulously maintained yard. But that's not all – the sellers are leaving behind a charming chicken coop, adding a touch of countryside living. Don't let this opportunity slip away! Experience the best of Acadian living in this enchanting home.
Zillow last checked: 8 hours ago
Listing updated: April 24, 2024 at 05:05pm
Listed by:
Mary Sonnier,
EXP REALTY, LLC
Bought with:
Mary Sonnier, 0000076724
EXP REALTY, LLC
Source: GCLRA,MLS#: 2439627Originating MLS: Greater Central Louisiana REALTORS Association
Facts & features
Interior
Bedrooms & bathrooms
- Bedrooms: 3
- Bathrooms: 2
- Full bathrooms: 2
Primary bedroom
- Description: Flooring: Carpet
- Level: Lower
- Dimensions: 14.30 X 11.90
Bedroom
- Description: Flooring: Carpet
- Level: Lower
- Dimensions: 11.20 X 12.70
Bedroom
- Description: Flooring: Carpet
- Level: Lower
- Dimensions: 11.20 X 12.70
Kitchen
- Description: Flooring: Tile
- Level: Lower
- Dimensions: 13.10 X 9.50
Living room
- Description: Flooring: Engineered Hardwood
- Level: Lower
- Dimensions: 16.70 X 17.11
Heating
- Central
Cooling
- Central Air, 1 Unit
Appliances
- Included: Dryer, Dishwasher, Microwave, Range, Refrigerator, Washer
- Laundry: Washer Hookup, Dryer Hookup
Features
- Attic, Tray Ceiling(s), Cathedral Ceiling(s), Granite Counters, Pantry, Pull Down Attic Stairs
- Attic: Pull Down Stairs
- Has fireplace: Yes
- Fireplace features: Other
Interior area
- Total structure area: 2,183
- Total interior livable area: 1,358 sqft
Property
Parking
- Total spaces: 2
- Parking features: Attached, Carport, Two Spaces
- Has carport: Yes
Features
- Levels: One
- Stories: 1
- Patio & porch: Porch
- Exterior features: Porch
- Pool features: None
- Spa features: None
Lot
- Size: 1 Acres
- Dimensions: 102.25 x 412.04 x 100.34 x 420.04
- Features: 1 to 5 Acres, Outside City Limits
Details
- Additional structures: Other
- Parcel number: 0800102290C
- Special conditions: None
Construction
Type & style
- Home type: SingleFamily
- Architectural style: French Provincial
- Property subtype: Single Family Residence
Materials
- Brick
- Foundation: Slab
- Roof: Shingle
Condition
- Excellent
- Year built: 2015
- Major remodel year: 2015
Utilities & green energy
- Sewer: Treatment Plant
- Water: Public
Community & neighborhood
Location
- Region: Pollock
HOA & financial
HOA
- Has HOA: No
- Association name: GCLRA
Other
Other facts
- Listing agreement: Exclusive Right To Sell
Price history
| Date | Event | Price |
|---|---|---|
| 4/23/2024 | Sold | -- |
Source: GCLRA #2439627 Report a problem | ||
| 3/29/2024 | Contingent | $230,900$170/sqft |
Source: GCLRA #2439627 Report a problem | ||
| 3/24/2024 | Price change | $230,900-5.8%$170/sqft |
Source: GCLRA #2439627 Report a problem | ||
| 3/20/2024 | Listed for sale | $245,000$180/sqft |
Source: GCLRA #2439627 Report a problem | ||
| 2/22/2021 | Sold | -- |
Source: GCLRA #160371 Report a problem | ||
Public tax history
| Year | Property taxes | Tax assessment |
|---|---|---|
| 2024 | $1,806 +21.4% | $19,633 +14.8% |
| 2023 | $1,487 +0.1% | $17,106 |
| 2022 | $1,486 +0% | $17,106 |
Find assessor info on the county website
Neighborhood: 71467
Nearby schools
GreatSchools rating
- 6/10Pollock Elementary SchoolGrades: PK-5Distance: 2.6 mi
- 4/10Grant Junior High SchoolGrades: 6-8Distance: 8.7 mi
- 6/10Grant High SchoolGrades: 9-12Distance: 8.7 mi
Schools provided by the listing agent
- Elementary: Pollock
- Middle: Grant
- High: Grant
Source: GCLRA. This data may not be complete. We recommend contacting the local school district to confirm school assignments for this home.

