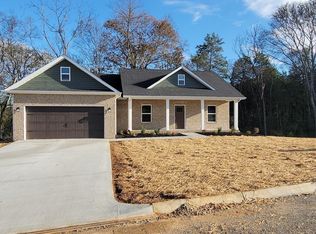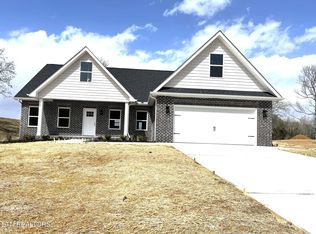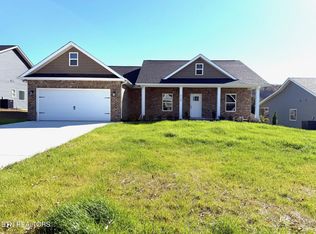Sold for $613,400
$613,400
317 Red Rock Rd, Clinton, TN 37716
3beds
2,492sqft
Single Family Residence
Built in 2025
0.36 Acres Lot
$618,300 Zestimate®
$246/sqft
$2,560 Estimated rent
Home value
$618,300
$482,000 - $791,000
$2,560/mo
Zestimate® history
Loading...
Owner options
Explore your selling options
What's special
5 minutes from I-75!! Brand new construction and MOVE IN READY!! Located in the cul de sac. 3 bedrooms, 2 baths. Open floor plan. 9 ft. ceilings throughout living area. Granite countertops. Beautiful fire place in Living. Formal Dining Room. Luxurious Master Suite. Walk in shower, soaker tub. Roomy Laundry Room. Mohawk Revwood Plus Laminate Wood Flooring throughout the house, no carpet. Whirlpool appliances, stove, dishwasher, refrigerator. Covered back porch 14'x10'. 348 sq. ft. finished bonus room above the garage. A detached garage 24'x24', perfect for the boat or extra car. Professional landscape. This one is a beauty Welcome to your new home!! A short scenic ride to Norris Lake. 12 minutes to Clinton's antique district & 25 minutes from downtown Knoxville and Oak Ridge. Nearby shopping, recreation, major highways, schools, museums, state parks & hiking trails
Zillow last checked: 8 hours ago
Listing updated: September 15, 2025 at 07:26am
Listed by:
Timeka Leach 865-414-5722,
Southland Realtors, Inc
Bought with:
Josh Whitney, 376674
Realty Executives Associates
Source: East Tennessee Realtors,MLS#: 1312308
Facts & features
Interior
Bedrooms & bathrooms
- Bedrooms: 3
- Bathrooms: 2
- Full bathrooms: 2
Heating
- Central, Electric
Cooling
- Central Air
Appliances
- Included: Dishwasher, Range, Refrigerator, Self Cleaning Oven
Features
- Walk-In Closet(s), Kitchen Island, Pantry, Breakfast Bar, Bonus Room
- Flooring: Laminate
- Windows: Insulated Windows
- Basement: Slab
- Number of fireplaces: 1
- Fireplace features: Gas, Ventless, Gas Log
Interior area
- Total structure area: 2,492
- Total interior livable area: 2,492 sqft
Property
Parking
- Total spaces: 3
- Parking features: Garage Door Opener, Attached, Detached, Main Level
- Attached garage spaces: 3
Features
- Exterior features: Prof Landscaped
- Has view: Yes
- View description: Mountain(s)
Lot
- Size: 0.36 Acres
- Features: Cul-De-Sac, Irregular Lot, Level
Details
- Additional structures: Workshop
- Parcel number: 032P A 041.00
Construction
Type & style
- Home type: SingleFamily
- Architectural style: Traditional
- Property subtype: Single Family Residence
Materials
- Vinyl Siding, Brick, Block, Frame
Condition
- Year built: 2025
Utilities & green energy
- Sewer: Public Sewer
- Water: Public
Community & neighborhood
Security
- Security features: Smoke Detector(s)
Location
- Region: Clinton
- Subdivision: Brookstone Ridge Unit 8
HOA & financial
HOA
- Has HOA: Yes
- HOA fee: $100 annually
- Services included: Maintenance Grounds
Price history
| Date | Event | Price |
|---|---|---|
| 9/12/2025 | Sold | $613,400-1.8%$246/sqft |
Source: | ||
| 8/29/2025 | Pending sale | $624,900$251/sqft |
Source: | ||
| 8/15/2025 | Listed for sale | $624,900+22.1%$251/sqft |
Source: | ||
| 8/11/2025 | Sold | $511,876$205/sqft |
Source: | ||
| 11/2/2024 | Pending sale | $511,876$205/sqft |
Source: | ||
Public tax history
Tax history is unavailable.
Neighborhood: 37716
Nearby schools
GreatSchools rating
- 7/10Andersonville Elementary SchoolGrades: PK-5Distance: 1.4 mi
- 5/10Norris Middle SchoolGrades: 6-8Distance: 1.7 mi
- 4/10Anderson County High SchoolGrades: 9-12Distance: 2.9 mi
Schools provided by the listing agent
- Middle: Norris
- High: Anderson County
Source: East Tennessee Realtors. This data may not be complete. We recommend contacting the local school district to confirm school assignments for this home.
Get pre-qualified for a loan
At Zillow Home Loans, we can pre-qualify you in as little as 5 minutes with no impact to your credit score.An equal housing lender. NMLS #10287.



