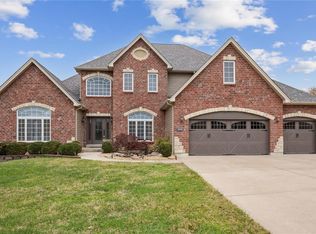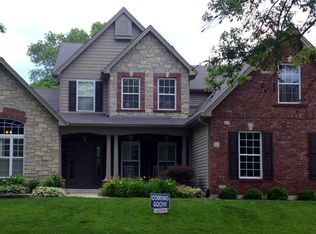Closed
Listing Provided by:
Elena M Lucero 314-936-4047,
Elevate Realty, LLC
Bought with: Wood Brothers Realty
Price Unknown
317 Ries Bend Rd, Ballwin, MO 63021
4beds
4,115sqft
Single Family Residence
Built in 2009
0.48 Acres Lot
$867,400 Zestimate®
$--/sqft
$4,655 Estimated rent
Home value
$867,400
$807,000 - $937,000
$4,655/mo
Zestimate® history
Loading...
Owner options
Explore your selling options
What's special
Welcome home! This Ballwin retreat combines comfort, space, and everyday luxury both inside and out.
Step inside to an open floor plan filled with natural light and designed for connection. The spacious kitchen is a true centerpiece, featuring a large center island, walk-in pantry, and easy flow into a family room, living room and breakfast area where two gas fireplaces add warmth and charm. The main-level master suite is a private retreat with dual vanities, a soaking tub, walk-in shower, and two generous walk-in closets, plus a built in home office with custom French doors!
Upstairs, the three large bedroom each include a walk-in closet, and the media room offer flexibility for a den or playroom. The 3-car garage adds convenience and plenty of storage.
Set on nearly half an acre, the private backyard oasis includes an inviting in-ground pool, soothing fountains, and enchanting evening lights that make the space come alive after sunset. A newer pavilion creates the perfect setting for gatherings, while the expansive yard provides room to relax, entertain, or simply enjoy the outdoors.
Blending modern amenities with thoughtful design, this home delivers the perfect balance of relaxation and entertainment, whether you spend summer nights by the pool, cozy evenings by the fire, or hosting family and friends year-round.
Zillow last checked: 8 hours ago
Listing updated: October 11, 2025 at 07:50am
Listing Provided by:
Elena M Lucero 314-936-4047,
Elevate Realty, LLC
Bought with:
Stacey L Biermann, 2020040192
Wood Brothers Realty
Source: MARIS,MLS#: 25060489 Originating MLS: St. Louis Association of REALTORS
Originating MLS: St. Louis Association of REALTORS
Facts & features
Interior
Bedrooms & bathrooms
- Bedrooms: 4
- Bathrooms: 4
- Full bathrooms: 3
- 1/2 bathrooms: 1
- Main level bathrooms: 2
- Main level bedrooms: 1
Heating
- Forced Air, Natural Gas
Cooling
- Central Air
Appliances
- Laundry: Main Level
Features
- Has basement: Yes
- Number of fireplaces: 2
- Fireplace features: Living Room
Interior area
- Total structure area: 4,115
- Total interior livable area: 4,115 sqft
- Finished area above ground: 4,115
Property
Parking
- Total spaces: 3
- Parking features: Garage - Attached
- Attached garage spaces: 3
Features
- Levels: Two
- Has private pool: Yes
- Pool features: In Ground
Lot
- Size: 0.48 Acres
Details
- Additional structures: Covered Arena
- Parcel number: 23R111061
- Special conditions: Standard
Construction
Type & style
- Home type: SingleFamily
- Architectural style: Other
- Property subtype: Single Family Residence
Materials
- Brick Veneer, Stone Veneer
Condition
- Year built: 2009
Utilities & green energy
- Electric: 220 Volts, Ameren
- Sewer: Public Sewer
- Water: Public
- Utilities for property: Cable Connected, Electricity Connected, Natural Gas Connected, Phone Connected, Sewer Connected, Water Connected
Community & neighborhood
Location
- Region: Ballwin
- Subdivision: Timbers At Ries Bend Ph Ii Lts 17 &
HOA & financial
HOA
- Has HOA: Yes
- HOA fee: $155 annually
- Amenities included: None
- Services included: Common Area Maintenance
- Association name: Timbers at Ries Bend
Other
Other facts
- Listing terms: Cash,Conventional,FHA,VA Loan
Price history
| Date | Event | Price |
|---|---|---|
| 10/11/2025 | Sold | -- |
Source: | ||
| 9/20/2025 | Pending sale | $803,000$195/sqft |
Source: | ||
| 9/9/2025 | Contingent | $803,000$195/sqft |
Source: | ||
| 9/5/2025 | Listed for sale | $803,000$195/sqft |
Source: | ||
| 8/31/2009 | Sold | -- |
Source: Public Record Report a problem | ||
Public tax history
| Year | Property taxes | Tax assessment |
|---|---|---|
| 2025 | -- | $161,790 +12.5% |
| 2024 | $10,029 +0.1% | $143,820 |
| 2023 | $10,020 +4% | $143,820 +12% |
Find assessor info on the county website
Neighborhood: 63021
Nearby schools
GreatSchools rating
- 4/10Ballwin Elementary SchoolGrades: K-5Distance: 0.5 mi
- 6/10Selvidge Middle SchoolGrades: 6-8Distance: 1 mi
- 8/10Marquette Sr. High SchoolGrades: 9-12Distance: 3.6 mi
Schools provided by the listing agent
- Elementary: Ballwin Elem.
- Middle: Selvidge Middle
- High: Marquette Sr. High
Source: MARIS. This data may not be complete. We recommend contacting the local school district to confirm school assignments for this home.
Sell with ease on Zillow
Get a Zillow Showcase℠ listing at no additional cost and you could sell for —faster.
$867,400
2% more+$17,348
With Zillow Showcase(estimated)$884,748

