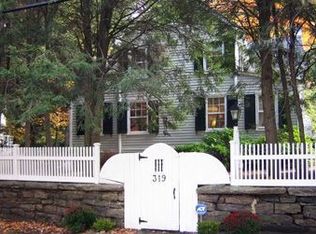Welcome to the Livingston R. Burns house. This treasured home has been plaqued by the Greenwich Historial Society. This charming 3 bdrm, 3 bath home has been lovingly restored & cared for. The light filled home holds a gourmet eatin kitchen with sub zero, viking stove, walk in pantry. The 1st fl flows seamless together with an dramatic DR & inviting LR w Fpl. An added bonus is the studio above the garage which could function in a number of different capacities. In 2019 it went through a big renovation. New windows on 2nd fl, new water tank, new heating & AC system, new roof, new garage door, new carpet on the stairs & much much more. This is truly a must see home!
This property is off market, which means it's not currently listed for sale or rent on Zillow. This may be different from what's available on other websites or public sources.
