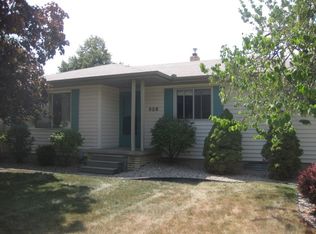Sold for $235,000
$235,000
317 S Lincoln Rd, Bay City, MI 48708
3beds
2,355sqft
Single Family Residence
Built in 1959
0.61 Acres Lot
$239,900 Zestimate®
$100/sqft
$1,428 Estimated rent
Home value
$239,900
Estimated sales range
Not available
$1,428/mo
Zestimate® history
Loading...
Owner options
Explore your selling options
What's special
If you need a quality built ranch-style home this is it. This attractive three bedroom, two bath home in Portsmouth Twp. has a country sized well manicured lot with room to roam. Some of the quality features are a large two car plus garage, vinyl siding and Pella doors & windows. The home's overall size, full, partially finished basement, overall quality condition and care, plus the manicured lot are sure to please possible purchasers. Home has loads of storage plus a 12x12 shed on concrete slab.
Zillow last checked: 8 hours ago
Listing updated: August 05, 2025 at 06:58am
Listed by:
Gary Anderson 989-385-0600,
Century 21 Signature Realty - Bay City
Bought with:
William Jaynes, 6501395379
RE/MAX Results
Source: MiRealSource,MLS#: 50177410 Originating MLS: Bay County REALTOR Association
Originating MLS: Bay County REALTOR Association
Facts & features
Interior
Bedrooms & bathrooms
- Bedrooms: 3
- Bathrooms: 2
- Full bathrooms: 2
Bedroom 1
- Features: Carpet
- Level: First
- Area: 130
- Dimensions: 10 x 13
Bedroom 2
- Features: Wood
- Level: First
- Area: 130
- Dimensions: 10 x 13
Bedroom 3
- Features: Carpet
- Level: First
- Area: 169
- Dimensions: 13 x 13
Bathroom 1
- Features: Vinyl
- Level: First
- Area: 108
- Dimensions: 12 x 9
Bathroom 2
- Features: Vinyl
- Level: Basement
- Area: 45
- Dimensions: 5 x 9
Dining room
- Features: Vinyl
- Level: First
- Area: 128
- Dimensions: 8 x 16
Kitchen
- Features: Vinyl
- Level: First
- Area: 128
- Dimensions: 16 x 8
Living room
- Features: Carpet
- Level: First
- Area: 280
- Dimensions: 20 x 14
Heating
- Forced Air, Natural Gas
Cooling
- Central Air
Features
- Flooring: Carpet, Wood, Vinyl
- Basement: Block,Full,Partially Finished
- Has fireplace: No
Interior area
- Total structure area: 3,140
- Total interior livable area: 2,355 sqft
- Finished area above ground: 1,570
- Finished area below ground: 785
Property
Parking
- Total spaces: 2
- Parking features: Driveway, Attached
- Attached garage spaces: 2
Features
- Levels: One
- Stories: 1
- Patio & porch: Patio
- Frontage type: Road
- Frontage length: 100
Lot
- Size: 0.61 Acres
- Dimensions: 100 x 267.26
- Features: Rural
Details
- Additional structures: Shed(s)
- Parcel number: 13000330048000
- Zoning description: Residential
- Special conditions: Private
Construction
Type & style
- Home type: SingleFamily
- Architectural style: Ranch
- Property subtype: Single Family Residence
Materials
- Vinyl Siding
- Foundation: Basement
Condition
- Year built: 1959
Utilities & green energy
- Electric: 100 Amp Service
- Sewer: Public Sanitary
- Water: Public
- Utilities for property: Electricity Connected, Natural Gas Available, Sewer Connected
Community & neighborhood
Location
- Region: Bay City
- Subdivision: No
Other
Other facts
- Listing agreement: Exclusive Right to Sell/VR
- Listing terms: Cash,Conventional
Price history
| Date | Event | Price |
|---|---|---|
| 7/31/2025 | Sold | $235,000-6%$100/sqft |
Source: | ||
| 7/10/2025 | Contingent | $249,900$106/sqft |
Source: | ||
| 6/6/2025 | Listed for sale | $249,900$106/sqft |
Source: | ||
Public tax history
| Year | Property taxes | Tax assessment |
|---|---|---|
| 2024 | $2,193 +4.4% | $80,100 +5.5% |
| 2023 | $2,100 +7.2% | $75,900 +13.8% |
| 2022 | $1,958 +3.7% | $66,700 +10.1% |
Find assessor info on the county website
Neighborhood: 48708
Nearby schools
GreatSchools rating
- 5/10Hampton Elementary SchoolGrades: PK-5Distance: 2 mi
- 3/10Handy Middle SchoolGrades: 6-8Distance: 3.9 mi
- 5/10Bay City Central High SchoolGrades: 9-12Distance: 2.2 mi
Schools provided by the listing agent
- District: Bay City School District
Source: MiRealSource. This data may not be complete. We recommend contacting the local school district to confirm school assignments for this home.
Get pre-qualified for a loan
At Zillow Home Loans, we can pre-qualify you in as little as 5 minutes with no impact to your credit score.An equal housing lender. NMLS #10287.
Sell for more on Zillow
Get a Zillow Showcase℠ listing at no additional cost and you could sell for .
$239,900
2% more+$4,798
With Zillow Showcase(estimated)$244,698
