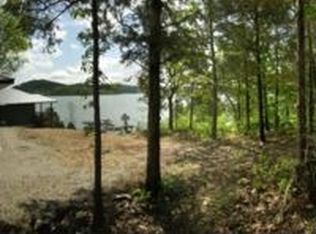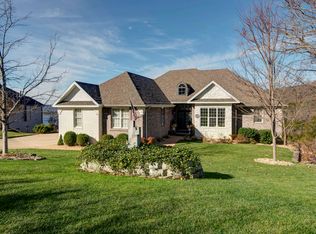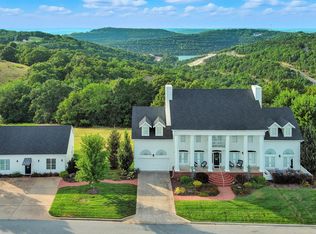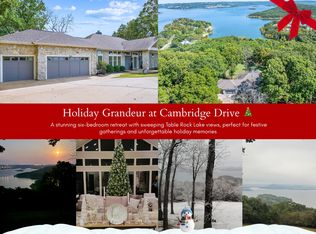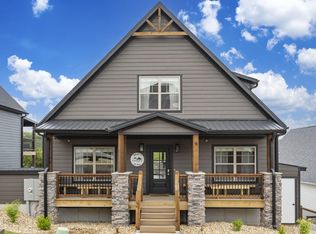Location is SUPERB!!! This Lake-FRONT, ALL brick custom home offers the privacy and seclusion of the perfect lake house- yet close in to all of the conveniences and amenities of town! A well thought-out floor plan offers a terrific opportunity to entertain with multiple living areas, open kitchen & dining with lots of natural light, large living room (31' x 22') with floor to ceiling windows, gas fireplace with marble surround, vaulted ceilings with beam work, french doors leading to multiple decks, wet bar/ coffee bar beverage center with sink, ice maker, and under-counter fridge. The main level features solid hickory floors throughout, double doors leading to the main bedroom with private entrance to back deck. Spacious ensuite bath with large walk-in closet, walk-in/roll-in tiled shower with double shower heads, bench, and wall jets. Bedrooms 2, 3 and 4 are spacious and each have a view of the lake, bedroom #5 has no windows and is set up as a bunk room. Generous closets, functional laundry/mudroom with master closet pass through & convenient to the three car garage (deep enough for a boat), utility sink, RV parking area on the extended driveway with 50 amp electric, OPPORTUNITY awaits the partially finished bonus room accessed through garage with an exterior entrance perfect for home office, hobby room or guest quarters. Top of the line, newer hot tub on lower level is tucked away with a relaxing view of the water- perfect year round!!!There are so many extra details in this custom built home and the location is phenomenal. Over 6,000 sq. ft. m/l under roof with several flex spaces for storage. Tucked in a charming lake neighborhood and just around the corner from State Park Marina, minutes to Big Cedar & Top of the Rock, The Landing, world-class golfing, ThunderRidge Nature Arena, dining & shopping.
Active
$1,280,000
317 Scenic Drive, Hollister, MO 65672
5beds
5,014sqft
Est.:
Single Family Residence
Built in 2007
0.5 Acres Lot
$1,219,100 Zestimate®
$255/sqft
$-- HOA
What's special
- 143 days |
- 738 |
- 23 |
Zillow last checked: 8 hours ago
Listing updated: October 16, 2025 at 09:51am
Listed by:
Stephanie Smith 417-337-1789,
Cottage & Cove, LLC
Source: SOMOMLS,MLS#: 60301275
Tour with a local agent
Facts & features
Interior
Bedrooms & bathrooms
- Bedrooms: 5
- Bathrooms: 3
- Full bathrooms: 3
Rooms
- Room types: Bedroom, Bonus Room, Pantry, Foyer, Living Areas (2), Mud Room, Office, Recreation Room, Living Room, Family Room, Master Bedroom
Primary bedroom
- Area: 2991.3
- Dimensions: 17.7 x 169
Bedroom 2
- Area: 232.26
- Dimensions: 17.04 x 13.63
Bedroom 3
- Area: 230.42
- Dimensions: 17.17 x 13.42
Bedroom 4
- Area: 208.79
- Dimensions: 15.42 x 13.54
Primary bathroom
- Area: 168.77
- Dimensions: 9.6 x 17.58
Garage
- Area: 818.89
- Dimensions: 29.33 x 27.92
Kitchen
- Area: 197.75
- Dimensions: 14.67 x 13.48
Other
- Area: 501.96
- Dimensions: 29.79 x 16.85
Heating
- Forced Air, Electric
Cooling
- Central Air, Ceiling Fan(s)
Appliances
- Included: Electric Cooktop, Free-Standing Electric Oven, Microwave, Water Softener Owned, Trash Compactor, Electric Water Heater, Disposal, Dishwasher
- Laundry: Main Level, W/D Hookup
Features
- High Speed Internet, Tray Ceiling(s), Crown Molding, Solid Surface Counters, Beamed Ceilings, Vaulted Ceiling(s), Walk-In Closet(s), Walk-in Shower, Wet Bar
- Flooring: Carpet, Wood, Tile, Hardwood
- Windows: Blinds, Double Pane Windows
- Basement: Walk-Out Access,Exterior Entry,Storage Space,Partially Finished,Finished,Full
- Has fireplace: Yes
Interior area
- Total structure area: 5,651
- Total interior livable area: 5,014 sqft
- Finished area above ground: 2,548
- Finished area below ground: 2,466
Video & virtual tour
Property
Parking
- Total spaces: 3
- Parking features: RV Access/Parking, Storage, Gravel, Garage Faces Front, Additional Parking
- Attached garage spaces: 3
Features
- Levels: Two
- Stories: 2
- Patio & porch: Patio, Covered, Deck
- Exterior features: Rain Gutters, Water Access
- Has spa: Yes
- Spa features: Hot Tub
- Has view: Yes
- View description: Lake, Water
- Has water view: Yes
- Water view: Water,Lake
- Waterfront features: Waterfront, Lake Front
Lot
- Size: 0.5 Acres
- Dimensions: 44.3 x 201.6
- Features: Waterfront
Details
- Parcel number: 188.034001001005.002
Construction
Type & style
- Home type: SingleFamily
- Architectural style: Traditional,Ranch
- Property subtype: Single Family Residence
Materials
- Brick
- Roof: Composition
Condition
- Year built: 2007
Utilities & green energy
- Sewer: Public Sewer
- Water: Shared Well
Community & HOA
Community
- Security: Smoke Detector(s)
- Subdivision: Lakeland Beach
Location
- Region: Hollister
Financial & listing details
- Price per square foot: $255/sqft
- Tax assessed value: $353,980
- Annual tax amount: $3,617
- Date on market: 8/3/2025
- Listing terms: Cash,Conventional
- Road surface type: Asphalt, Gravel
Estimated market value
$1,219,100
$1.16M - $1.28M
$3,283/mo
Price history
Price history
| Date | Event | Price |
|---|---|---|
| 10/16/2025 | Listed for sale | $1,280,000$255/sqft |
Source: | ||
| 9/8/2025 | Pending sale | $1,280,000$255/sqft |
Source: | ||
| 9/2/2025 | Price change | $1,280,000-5.2%$255/sqft |
Source: | ||
| 8/3/2025 | Price change | $1,350,000+8%$269/sqft |
Source: | ||
| 8/24/2021 | Pending sale | $1,250,000$249/sqft |
Source: | ||
Public tax history
Public tax history
| Year | Property taxes | Tax assessment |
|---|---|---|
| 2024 | $3,617 0% | $67,260 |
| 2023 | $3,619 +1.6% | $67,260 |
| 2022 | $3,560 +3.6% | $67,260 |
Find assessor info on the county website
BuyAbility℠ payment
Est. payment
$6,030/mo
Principal & interest
$4963
Property taxes
$619
Home insurance
$448
Climate risks
Neighborhood: 65672
Nearby schools
GreatSchools rating
- 4/10Hollister Elementary SchoolGrades: 2-5Distance: 6.5 mi
- 5/10Hollister Middle SchoolGrades: 6-8Distance: 6.9 mi
- 5/10Hollister High SchoolGrades: 9-12Distance: 7 mi
Schools provided by the listing agent
- Elementary: Hollister
- Middle: Hollister
- High: Hollister
Source: SOMOMLS. This data may not be complete. We recommend contacting the local school district to confirm school assignments for this home.
- Loading
- Loading
