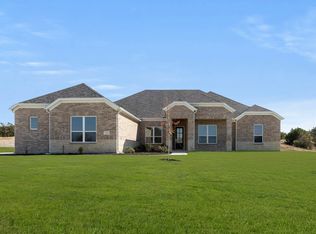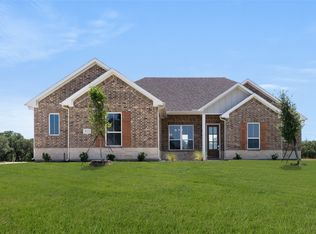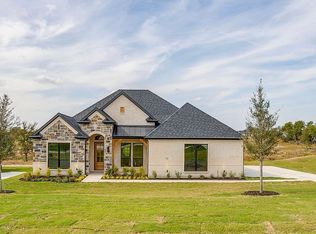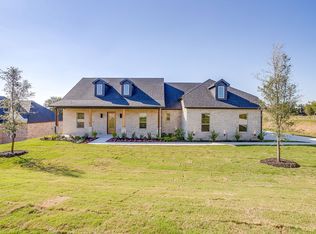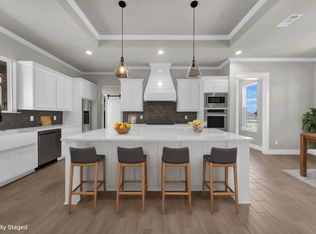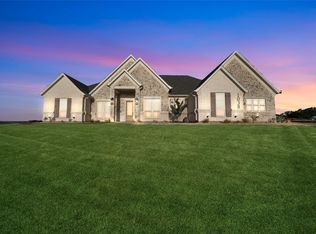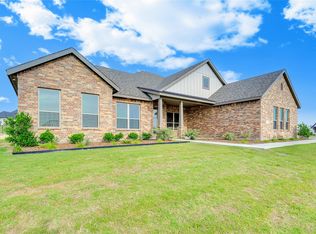MLS# 20921905 - Built by Dunhill Homes - Ready Now! ~ Welcome to the epitome of luxury living with our stunning Stockyard Plan. Boasting 2725 sqft, 4 spacious bedrooms, each with its own walk-in closet, 3.5 baths, and a 3-car garage, this home offers ample space and convenience for every member. As you step into the foyer, you’ll be greeted by the grandeur of the expansive great room, featuring a cozy fireplace and abundant natural light. To one side, a gourmet kitchen awaits, complete with waterfall countertops, built-in Samsung appliances, and a walk-in pantry, making it the heart of the home. But that’s just the beginning—this home is designed for both relaxation and entertainment. Enjoy movie nights or friendly game competitions in the expansive media-gameroom, a versatile space that adapts to your lifestyle. Need a quiet space to focus or work from home? The dedicated study provides privacy and functionality, ideal for remote work or creative pursuits. Retreat to the luxurious primary suite, complete with a separate tub, oversized shower, and a MASSIVE walk-in closet conveniently connected to the laundry room. Step outside to the covered patio, accessible from the primary bedroom, and enjoy the serene outdoor surroundings. With its thoughtful design, upscale finishes, and abundance of living space, this floor plan offers the perfect blend of comfort, convenience, and luxury for modern living. Photos and renderings are representative, and do not reflect photos of the actual home.
For sale
Price cut: $25K (11/25)
$591,990
317 Slimp Blf, Azle, TX 76020
4beds
2,725sqft
Est.:
Single Family Residence
Built in 2025
1 Acres Lot
$591,500 Zestimate®
$217/sqft
$8/mo HOA
What's special
Cozy fireplaceAbundant natural lightDedicated studyWaterfall countertopsCovered patioExpansive media-gameroomSerene outdoor surroundings
- 228 days |
- 346 |
- 17 |
Zillow last checked: 8 hours ago
Listing updated: 16 hours ago
Listed by:
Ben Caballero 888-872-6006,
HomesUSA.com 888-872-6006
Source: NTREIS,MLS#: 20921905
Tour with a local agent
Facts & features
Interior
Bedrooms & bathrooms
- Bedrooms: 4
- Bathrooms: 4
- Full bathrooms: 3
- 1/2 bathrooms: 1
Primary bedroom
- Features: Dual Sinks, En Suite Bathroom, Separate Shower, Walk-In Closet(s)
- Level: First
- Dimensions: 17 x 15
Bedroom
- Level: First
- Dimensions: 12 x 12
Bedroom
- Level: First
- Dimensions: 11 x 12
Bedroom
- Level: First
- Dimensions: 12 x 13
Game room
- Level: First
- Dimensions: 12 x 16
Kitchen
- Features: Eat-in Kitchen, Granite Counters, Kitchen Island, Pantry, Stone Counters, Walk-In Pantry
- Level: First
- Dimensions: 15 x 19
Living room
- Level: First
- Dimensions: 26 x 19
Office
- Level: First
- Dimensions: 11 x 12
Utility room
- Features: Built-in Features, Utility Room
- Level: First
- Dimensions: 6 x 9
Heating
- Central, Electric
Cooling
- Central Air, Ceiling Fan(s), Electric
Appliances
- Included: Dishwasher, Electric Range, Disposal, Microwave
- Laundry: Washer Hookup, Electric Dryer Hookup, Laundry in Utility Room
Features
- Decorative/Designer Lighting Fixtures, Eat-in Kitchen, Granite Counters, Kitchen Island, Open Floorplan, Pantry, Smart Home, Vaulted Ceiling(s), Walk-In Closet(s)
- Flooring: Carpet, Tile, Wood
- Has basement: No
- Number of fireplaces: 1
- Fireplace features: Electric, Living Room
Interior area
- Total interior livable area: 2,725 sqft
Video & virtual tour
Property
Parking
- Total spaces: 3
- Parking features: Garage, Garage Door Opener, Garage Faces Side
- Attached garage spaces: 3
Features
- Levels: One
- Stories: 1
- Patio & porch: Covered
- Exterior features: Private Yard
- Pool features: None
- Fencing: None
Lot
- Size: 1 Acres
- Features: Subdivision, Sprinkler System
Details
- Parcel number: R000122914
Construction
Type & style
- Home type: SingleFamily
- Architectural style: Traditional,Detached
- Property subtype: Single Family Residence
Materials
- Brick, Rock, Stone
- Foundation: Slab
- Roof: Composition,Shingle
Condition
- Year built: 2025
Utilities & green energy
- Sewer: Aerobic Septic, Septic Tank
- Water: Rural
- Utilities for property: Septic Available
Green energy
- Energy efficient items: Construction, Insulation, Lighting, Thermostat, Water Heater, Windows
Community & HOA
Community
- Security: Carbon Monoxide Detector(s), Smoke Detector(s), Security Lights
- Subdivision: Calhoun Acres
HOA
- Has HOA: Yes
- Services included: Association Management, Maintenance Grounds
- HOA fee: $100 annually
- HOA name: ?
- HOA phone: 000-000-0000
Location
- Region: Azle
Financial & listing details
- Price per square foot: $217/sqft
- Date on market: 5/1/2025
- Cumulative days on market: 228 days
Estimated market value
$591,500
$562,000 - $621,000
Not available
Price history
Price history
| Date | Event | Price |
|---|---|---|
| 11/25/2025 | Price change | $591,990-4.1%$217/sqft |
Source: NTREIS #20921905 Report a problem | ||
| 9/4/2025 | Price change | $616,990+13.2%$226/sqft |
Source: NTREIS #20921905 Report a problem | ||
| 6/30/2025 | Price change | $544,990-4.4%$200/sqft |
Source: NTREIS #20921905 Report a problem | ||
| 5/1/2025 | Listed for sale | $569,990$209/sqft |
Source: NTREIS #20921905 Report a problem | ||
Public tax history
Public tax history
Tax history is unavailable.BuyAbility℠ payment
Est. payment
$3,694/mo
Principal & interest
$2808
Property taxes
$671
Other costs
$215
Climate risks
Neighborhood: 76020
Nearby schools
GreatSchools rating
- 9/10Silver Creek Elementary SchoolGrades: K-4Distance: 0.3 mi
- 6/10Azle J H SouthGrades: 7-8Distance: 4.5 mi
- 6/10Azle High SchoolGrades: 9-12Distance: 4.9 mi
Schools provided by the listing agent
- Elementary: Silver Creek
- High: Azle
- District: Azle ISD
Source: NTREIS. This data may not be complete. We recommend contacting the local school district to confirm school assignments for this home.
- Loading
- Loading
