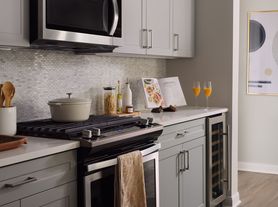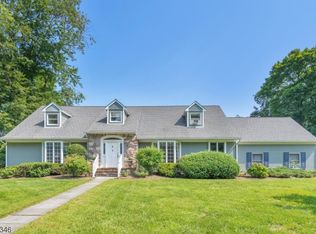Welcome to this exceptional rental in Summit's prestigious Northside! Situated within the sought-after Lincoln-Hubbard Elementary School district, this spacious home offers 5 bedrooms, 3 full baths, and a powder room. The interiors present beautifully, being freshly painted with elegant recessed lighting and newly refinished hardwood floors throughout the sun-filled residence. The main level features a comfortable living room with a wood-burning fireplace that opens directly to the dining room, complete with sliding doors leading out to the deck. The kitchen is well-appointed with stainless-steel appliances, stone countertops, and a breakfast bar, complemented by a bright sunroom, adding charm and versatility. The first floor also includes two bedrooms and a renovated bathroom. Upstairs, the primary suite truly impresses with alcove windows, a large walk-in closet, and an updated bath featuring both a jetted tub and shower. The walk-out basement enhances the living space with a recreation room, a cedar closet, a laundry area with a sink, a convenient powder room, and access to the oversized 2-car garage. Enjoy the private backyard with a storage shed, all within an ideal location close to downtown Summit, top-rated schools, parks, shopping, major highways, and easy NJ Transit access to NYC, plus just 20 minutes from Newark Liberty International Airport.
Copyright Garden State Multiple Listing Service, L.L.C. All rights reserved. Information is deemed reliable but not guaranteed.
House for rent
$8,500/mo
317 Summit Ave, Summit, NJ 07901
5beds
--sqft
Price may not include required fees and charges.
Singlefamily
Available now
Central air
In basement laundry
4 Attached garage spaces parking
Zoned, fireplace
What's special
Breakfast barStone countertops
- 24 days |
- -- |
- -- |
Zillow last checked: 8 hours ago
Listing updated: December 11, 2025 at 08:13pm
Travel times
Facts & features
Interior
Bedrooms & bathrooms
- Bedrooms: 5
- Bathrooms: 4
- Full bathrooms: 3
- 1/2 bathrooms: 1
Rooms
- Room types: Dining Room, Sun Room
Heating
- Zoned, Fireplace
Cooling
- Central Air
Appliances
- Included: Dishwasher, Dryer, Microwave, Refrigerator, Washer
- Laundry: In Basement, In Unit, Laundry Facilities
Features
- Exhaust Fan, Stall Shower and Tub, Walk In Closet
- Flooring: Tile, Wood
- Has fireplace: Yes
Property
Parking
- Total spaces: 4
- Parking features: Attached, Covered
- Has attached garage: Yes
- Details: Contact manager
Features
- Exterior features: 2 Bedrooms, 2 Car Width, 3 Bedrooms, Additional Bedroom, Attached, Bath Main, Bath(s) Other, Bedroom 4, Deck, Decorative, Exhaust Fan, Flooring: Wood, Florida/3Season, Foyer, Garage Door Opener, Garbage included in rent, Gas Water Heater, Heating system: 2 Units, Heating system: Zoned, In Basement, Kitchen, Laundry Facilities, Living Room, Lot Features: Residential Area, Oversized, Range/Oven-Electric, Residential Area, Stall Shower and Tub, Storm Door(s), Storm Window(s), Taxes included in rent, Walk In Closet
Details
- Parcel number: 1802103000000024
Construction
Type & style
- Home type: SingleFamily
- Property subtype: SingleFamily
Condition
- Year built: 1950
Utilities & green energy
- Utilities for property: Garbage
Community & HOA
Location
- Region: Summit
Financial & listing details
- Lease term: 12 Months,24 Months
Price history
| Date | Event | Price |
|---|---|---|
| 11/25/2025 | Listed for rent | $8,500 |
Source: | ||
| 11/25/2025 | Listing removed | $8,500 |
Source: | ||
| 10/10/2025 | Listed for rent | $8,500+21.4% |
Source: | ||
| 10/30/2023 | Listing removed | -- |
Source: | ||
| 9/8/2023 | Price change | $7,000-6.7% |
Source: | ||
Neighborhood: 07901
Nearby schools
GreatSchools rating
- 9/10Lincoln Hubbard Elementary SchoolGrades: 1-5Distance: 0.8 mi
- 8/10L C Johnson Summit Middle SchoolGrades: 6-8Distance: 1.3 mi
- 9/10Summit Sr High SchoolGrades: 9-12Distance: 1.2 mi

