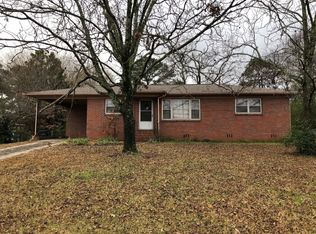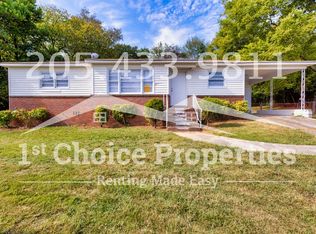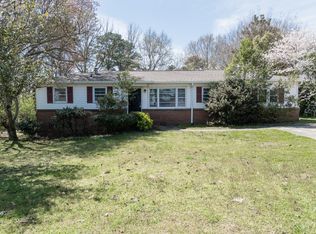Sold for $85,000
$85,000
317 Sunhill Rd NW, Center Point, AL 35215
2beds
1,144sqft
Single Family Residence
Built in 1958
0.35 Acres Lot
$85,800 Zestimate®
$74/sqft
$1,033 Estimated rent
Home value
$85,800
$80,000 - $93,000
$1,033/mo
Zestimate® history
Loading...
Owner options
Explore your selling options
What's special
Make this fabulous 2-bed, 2-bath ranch home in Center Point your own! With approximately 1,144 sqft of living space, this property boasts an all-brick exterior, a spacious carport, & a long driveway. The interior is bathed in natural light from the large windows that grace every room. The kitchen features granite countertops, a double sink, ample built-in cabinets for storage, & a cozy dining area. The back door opens onto a lovely deck, perfect for enjoying fresh air & sunshine while overlooking your wooded lot w/ a convenient storage shed to accommodate all your needs. This home is ready for your personal touches, so don't miss out on this opportunity! It has tremendous potential! Being Sold AS IS, WHERE IS. Buyer is responsible for all inspections & city requirements for closing. All info, including utilities & room dimensions, is approximate, deemed reliable but not guaranteed, & should be independently verified. The seller does not guarantee that all property details are included.
Zillow last checked: 8 hours ago
Listing updated: December 03, 2025 at 05:24pm
Listed by:
Kimberlee McClellan kimberlee@theaibrokers.com,
Ai Brokers LLC
Bought with:
Bryan Welch
REALTYNET
Source: GALMLS,MLS#: 21403792
Facts & features
Interior
Bedrooms & bathrooms
- Bedrooms: 2
- Bathrooms: 2
- Full bathrooms: 2
Primary bedroom
- Level: First
Bedroom 1
- Level: First
Kitchen
- Level: First
Basement
- Area: 0
Heating
- Central, Forced Air
Cooling
- Central Air
Appliances
- Included: None, Electric Water Heater
- Laundry: Electric Dryer Hookup, Washer Hookup, Main Level, Laundry Closet, Yes
Features
- None, Split Bedrooms, Tub/Shower Combo
- Flooring: Carpet, Vinyl
- Basement: Crawl Space
- Attic: None
- Has fireplace: No
Interior area
- Total interior livable area: 1,144 sqft
- Finished area above ground: 1,144
- Finished area below ground: 0
Property
Parking
- Total spaces: 1
- Parking features: Driveway, On Street
- Carport spaces: 1
- Has uncovered spaces: Yes
Features
- Levels: One
- Stories: 1
- Patio & porch: Open (DECK), Deck
- Exterior features: None
- Pool features: None
- Has view: Yes
- View description: None
- Waterfront features: No
Lot
- Size: 0.35 Acres
Details
- Parcel number: 1300124016017.000
- Special conditions: As Is
Construction
Type & style
- Home type: SingleFamily
- Property subtype: Single Family Residence
Materials
- Brick
Condition
- Year built: 1958
Utilities & green energy
- Sewer: Other
- Water: Public
Community & neighborhood
Location
- Region: Center Point
- Subdivision: Valley View Estates
Other
Other facts
- Price range: $85K - $85K
Price history
| Date | Event | Price |
|---|---|---|
| 11/26/2025 | Sold | $85,000$74/sqft |
Source: | ||
| 10/22/2025 | Pending sale | $85,000$74/sqft |
Source: | ||
| 10/14/2025 | Price change | $85,000-5.6%$74/sqft |
Source: | ||
| 7/26/2025 | Listed for sale | $90,000$79/sqft |
Source: | ||
| 7/25/2025 | Pending sale | $90,000$79/sqft |
Source: | ||
Public tax history
Tax history is unavailable.
Neighborhood: 35215
Nearby schools
GreatSchools rating
- 6/10Center Point Elementary SchoolGrades: PK-2Distance: 0.4 mi
- 3/10Erwin Middle SchoolGrades: 6-8Distance: 0.6 mi
- 1/10Center Point High SchoolGrades: 9-12Distance: 0.7 mi
Schools provided by the listing agent
- Elementary: Center Point
- Middle: Erwin
- High: Center Point
Source: GALMLS. This data may not be complete. We recommend contacting the local school district to confirm school assignments for this home.
Get a cash offer in 3 minutes
Find out how much your home could sell for in as little as 3 minutes with a no-obligation cash offer.
Estimated market value$85,800
Get a cash offer in 3 minutes
Find out how much your home could sell for in as little as 3 minutes with a no-obligation cash offer.
Estimated market value
$85,800


