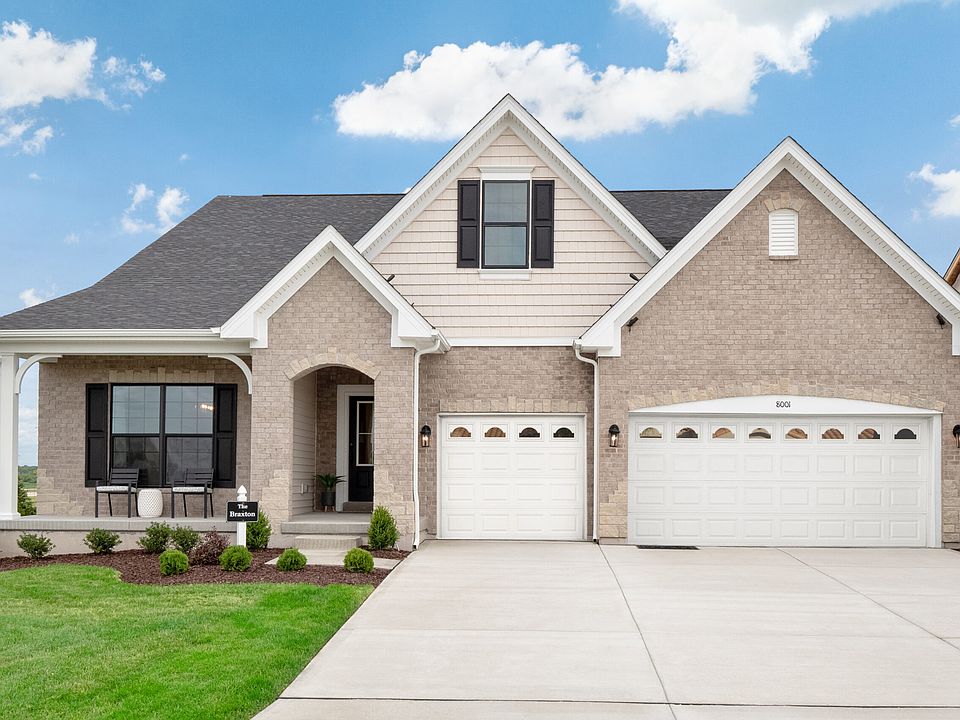Consort Homes offers new homes in Prairie Bluff, Cottleville, designed with your lifestyle in mind. Explore our designs in St. Charles County, MO today!
New construction
$764,900
317 Switchgrass Landing Ln, Cottleville, MO 63304
4beds
3,204sqft
Single Family Residence
Built in 2025
-- sqft lot
$764,900 Zestimate®
$239/sqft
$-- HOA
Newly built
No waiting required — this home is brand new and ready for you to move in.
- 85 days |
- 390 |
- 4 |
Zillow last checked: September 23, 2025 at 12:24pm
Listing updated: September 23, 2025 at 12:24pm
Listed by:
Consort Homes
Source: Consort Homes
Travel times
Schedule tour
Select your preferred tour type — either in-person or real-time video tour — then discuss available options with the builder representative you're connected with.
Facts & features
Interior
Bedrooms & bathrooms
- Bedrooms: 4
- Bathrooms: 3
- Full bathrooms: 3
Interior area
- Total interior livable area: 3,204 sqft
Property
Parking
- Total spaces: 3
- Parking features: Garage
- Garage spaces: 3
Features
- Levels: 1.0
- Stories: 1
Construction
Type & style
- Home type: SingleFamily
- Property subtype: Single Family Residence
Condition
- New Construction,Under Construction
- New construction: Yes
- Year built: 2025
Details
- Builder name: Consort Homes
Community & HOA
Community
- Subdivision: Prairie Bluff
Location
- Region: Cottleville
Financial & listing details
- Price per square foot: $239/sqft
- Date on market: 7/18/2025
About the community
Consort Homes offers new homes in Prairie Bluff, Cottleville, designed with your lifestyle in mind. Explore our designs in St. Charles County, MO today!
Source: Consort Homes

