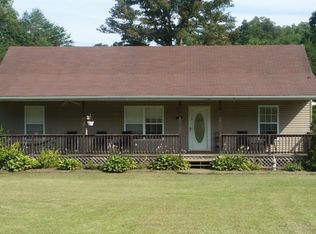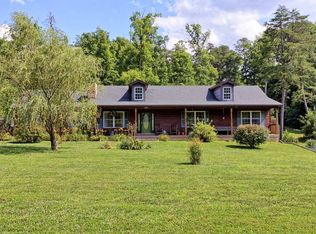Sold for $425,000
$425,000
317 Wilson Run Rd, Lebanon Junction, KY 40150
3beds
2,551sqft
Single Family Residence
Built in 2002
4.95 Acres Lot
$436,700 Zestimate®
$167/sqft
$2,726 Estimated rent
Home value
$436,700
$384,000 - $493,000
$2,726/mo
Zestimate® history
Loading...
Owner options
Explore your selling options
What's special
WELCOME TO 317 WILSON RUN RD. in LEBANON JUNCTION, sitting on ALMOST 5 ACRES! Fall in love w/this Cape Cod style home. The great rm. boasts a vaulted ceiling, cozy fireplace, plenty of natural light, & opens to the dining & kitchen areas. The kitchen offers plenty of cabinetry, countertop workspace, & a window over the sink. The dining area has a picturesque view from the large window, where you will enjoy any meal. The French doors lead out to the newly painted deck. Off the kitchen is the laundry room w/a sink & a door leading to the deck. Your primary bedroom has a large Palladium window, walk-in closet, & en suite bathroom w/a double sink vanity, a jetted tub for soaking, & a separate shower. Upstairs you'll find 2 bedrooms sharing a Jack & Jill bathroom, with private toilets for each room. The basement offers a cozy family room space, an office, & a full bath. There's a door leading into the 2 car garage & out to the side driveway area. This home also offers 2 HVAC systems...1 upstairs, 1 downstairs. What are you waiting for? Call today for your private showing...you'll want to sit on the deck & watch those fall colors change!!!
Zillow last checked: 8 hours ago
Listing updated: January 28, 2025 at 05:12am
Listed by:
Bobby Vormbrock 502-904-0494,
Knob & Key Realty, LLC,
Mandy Clements 502-303-8254
Bought with:
Anne M Ruemler, 245765
EXIT Realty Bold Move
Source: GLARMLS,MLS#: 1669232
Facts & features
Interior
Bedrooms & bathrooms
- Bedrooms: 3
- Bathrooms: 4
- Full bathrooms: 3
- 1/2 bathrooms: 1
Primary bedroom
- Level: First
Bedroom
- Level: Second
Bedroom
- Level: Second
Primary bathroom
- Level: First
Full bathroom
- Level: Second
Full bathroom
- Level: Basement
Family room
- Level: Basement
Great room
- Level: First
Kitchen
- Level: First
Laundry
- Level: First
Office
- Level: Basement
Heating
- Electric, Heat Pump
Cooling
- Central Air
Features
- Basement: Walkout Finished
- Number of fireplaces: 1
Interior area
- Total structure area: 2,038
- Total interior livable area: 2,551 sqft
- Finished area above ground: 2,038
- Finished area below ground: 513
Property
Parking
- Total spaces: 2
- Parking features: Attached, Entry Side, Lower Level, Driveway
- Attached garage spaces: 2
- Has uncovered spaces: Yes
Features
- Stories: 2
- Patio & porch: Deck, Porch
- Fencing: None
Lot
- Size: 4.95 Acres
- Features: Cleared, Wooded
Details
- Parcel number: 05000000050H
Construction
Type & style
- Home type: SingleFamily
- Architectural style: Cape Cod
- Property subtype: Single Family Residence
Materials
- Vinyl Siding, Wood Frame, Brick
- Foundation: Concrete Perimeter
- Roof: Shingle
Condition
- Year built: 2002
Utilities & green energy
- Sewer: Septic Tank
- Water: Public
- Utilities for property: Electricity Connected
Community & neighborhood
Location
- Region: Lebanon Junction
- Subdivision: Wilson Creek Farms
HOA & financial
HOA
- Has HOA: Yes
- HOA fee: $125 annually
Price history
| Date | Event | Price |
|---|---|---|
| 11/8/2024 | Sold | $425,000-1.1%$167/sqft |
Source: | ||
| 10/16/2024 | Contingent | $429,900$169/sqft |
Source: | ||
| 9/13/2024 | Price change | $429,900-2.3%$169/sqft |
Source: | ||
| 8/29/2024 | Listed for sale | $439,900+24.6%$172/sqft |
Source: | ||
| 3/23/2021 | Sold | $353,000+31.2%$138/sqft |
Source: | ||
Public tax history
| Year | Property taxes | Tax assessment |
|---|---|---|
| 2023 | $3,807 -1.1% | $353,000 |
| 2022 | $3,850 +48% | $353,000 +50.9% |
| 2021 | $2,601 | $233,900 |
Find assessor info on the county website
Neighborhood: 40150
Nearby schools
GreatSchools rating
- 7/10Lebanon Junction Elementary SchoolGrades: PK-5Distance: 2.4 mi
- 5/10Bernheim Middle SchoolGrades: 6-8Distance: 4.8 mi
- 3/10Bullitt Central High SchoolGrades: 9-12Distance: 10.5 mi
Get pre-qualified for a loan
At Zillow Home Loans, we can pre-qualify you in as little as 5 minutes with no impact to your credit score.An equal housing lender. NMLS #10287.

