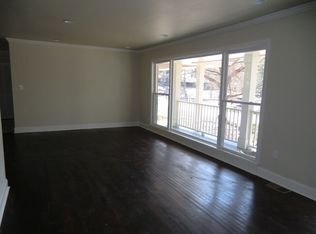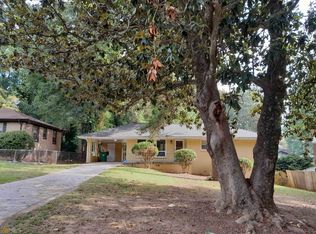Closed
$178,640
3170 Bellgreen Way, Decatur, GA 30032
3beds
2,452sqft
Single Family Residence
Built in 1956
10,018.8 Square Feet Lot
$177,400 Zestimate®
$73/sqft
$2,222 Estimated rent
Home value
$177,400
$165,000 - $192,000
$2,222/mo
Zestimate® history
Loading...
Owner options
Explore your selling options
What's special
Welcome to this beautifully refreshed single-story home featuring three comfortable bedrooms and a full basement equipped with washer/dryer hookups for added convenience. The kitchen is both functional and stylish, boasting laminate countertops and brand-new stainless steel appliances - perfect for any home chef. Enjoy the ease of new luxury vinyl plank flooring throughout and a fresh coat of paint that brightens every room. Step outside to your large backyard, ideal for a garden, play area, or simply enjoying the outdoors. The spacious patio offers a great space to host BBQs or unwind on warm evenings.With lush front and backyards full of greenery, this home offers both curb appeal and room to relax or entertain. A perfect blend of comfort, function, and outdoor enjoyment - this one won't last long!
Zillow last checked: 8 hours ago
Listing updated: October 10, 2025 at 02:19pm
Listed by:
Cheryl Kypreos +16787231800,
GK Properties LLC,
Monica Johnson 678-723-1800,
GK Properties LLC
Bought with:
Montserrat Ordono, 438866
Mark Spain Real Estate
Source: GAMLS,MLS#: 10529150
Facts & features
Interior
Bedrooms & bathrooms
- Bedrooms: 3
- Bathrooms: 2
- Full bathrooms: 1
- 1/2 bathrooms: 1
- Main level bathrooms: 1
- Main level bedrooms: 3
Kitchen
- Features: Solid Surface Counters
Heating
- Natural Gas
Cooling
- Ceiling Fan(s)
Appliances
- Included: Dishwasher, Refrigerator
- Laundry: In Basement
Features
- Master On Main Level, Walk-In Closet(s)
- Flooring: Tile, Laminate
- Basement: Daylight,Full,Interior Entry
- Has fireplace: No
- Common walls with other units/homes: No Common Walls
Interior area
- Total structure area: 2,452
- Total interior livable area: 2,452 sqft
- Finished area above ground: 1,370
- Finished area below ground: 1,082
Property
Parking
- Total spaces: 1
- Parking features: None
Features
- Levels: One
- Stories: 1
- Patio & porch: Patio
Lot
- Size: 10,018 sqft
- Features: Sloped
Details
- Parcel number: 15 154 07 014
- Special conditions: As Is,No Disclosure
Construction
Type & style
- Home type: SingleFamily
- Architectural style: Brick 4 Side
- Property subtype: Single Family Residence
Materials
- Brick
- Foundation: Slab
- Roof: Composition
Condition
- Resale
- New construction: No
- Year built: 1956
Utilities & green energy
- Sewer: Public Sewer
- Water: Public
- Utilities for property: Electricity Available, Natural Gas Available, Sewer Available, Water Available
Community & neighborhood
Security
- Security features: Smoke Detector(s)
Community
- Community features: None
Location
- Region: Decatur
- Subdivision: EASTDALE
Other
Other facts
- Listing agreement: Exclusive Right To Sell
- Listing terms: Cash,Conventional,FHA,VA Loan
Price history
| Date | Event | Price |
|---|---|---|
| 10/10/2025 | Sold | $178,640-5.9%$73/sqft |
Source: | ||
| 9/24/2025 | Pending sale | $189,900$77/sqft |
Source: | ||
| 8/22/2025 | Price change | $189,900-9.5%$77/sqft |
Source: | ||
| 8/1/2025 | Price change | $209,900-8.7%$86/sqft |
Source: | ||
| 6/25/2025 | Price change | $229,900-4.2%$94/sqft |
Source: | ||
Public tax history
| Year | Property taxes | Tax assessment |
|---|---|---|
| 2025 | $3,556 -12.8% | $70,960 -14.5% |
| 2024 | $4,079 +2.4% | $83,040 +1.1% |
| 2023 | $3,985 +26.7% | $82,120 +28.6% |
Find assessor info on the county website
Neighborhood: Candler-Mcafee
Nearby schools
GreatSchools rating
- 4/10Columbia Elementary SchoolGrades: PK-5Distance: 0.3 mi
- 3/10Columbia Middle SchoolGrades: 6-8Distance: 1.9 mi
- 2/10Columbia High SchoolGrades: 9-12Distance: 0.7 mi
Schools provided by the listing agent
- Elementary: Columbia
- Middle: Columbia
- High: Columbia
Source: GAMLS. This data may not be complete. We recommend contacting the local school district to confirm school assignments for this home.
Get a cash offer in 3 minutes
Find out how much your home could sell for in as little as 3 minutes with a no-obligation cash offer.
Estimated market value$177,400
Get a cash offer in 3 minutes
Find out how much your home could sell for in as little as 3 minutes with a no-obligation cash offer.
Estimated market value
$177,400

