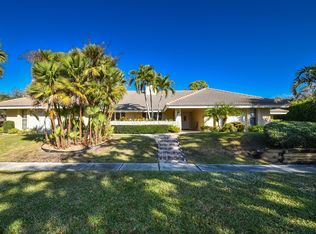Sold for $1,750,000
$1,750,000
3170 Equestrian Drive, Boca Raton, FL 33434
4beds
3,059sqft
Single Family Residence
Built in 1983
0.32 Acres Lot
$1,736,000 Zestimate®
$572/sqft
$6,511 Estimated rent
Home value
$1,736,000
$1.56M - $1.93M
$6,511/mo
Zestimate® history
Loading...
Owner options
Explore your selling options
What's special
IMPECCABLY MAINTAINED IN WOODFIELD HUNT CLUB, WITH NO MANDATORY MEMBERSHIP IN THE HEART OF BOCA RATON, THIS SINGLE-STORY RANCH HOME IS CONVENIENT TO SOUTH FLORIDA'S TOP PRIVATE SCHOOLS AND IS ZONED FOR HIGHLY RATED PUBLIC SCHOOLS. BOASTING 4 SPACIOUS EN SUITE BEDROOMS, W/ A TOTAL OF 4.5 BATHROOMS, & A THOUGHTFULLY DESIGNED OPEN LAYOUT, THE HOME IS FILLED W/ NATURAL LIGHT AND EXUDES WARMTH THROUGHOUT. THE SOUTH-FACING BACKYARD OFFERS SERENE LAKE VIEWS, CREATING THE PERFECT BACKDROP FOR RELAXING OR ENTERTAINING. STEP OUTSIDE TO A RECENTLY RESURFACED POOL, EXPANSIVE COVERED PATIO & SCREEN ENCLOSURE, & AN OUTDOOR KITCHEN--AN ENTERTAINER'S DREAM. INSIDE, YOU'LL FIND GENEROUSLY SIZED BEDROOMS W/ AMPLE CLOSET SPACE, 2 WATER HEATERS, 3 AIR CONDITIONERS, & FULL HURRICANE PROTECTION!
Zillow last checked: 8 hours ago
Listing updated: December 22, 2025 at 02:00am
Listed by:
Aaron J Lamm 954-540-8251,
Realty Home Advisors Inc
Bought with:
Kai Hakim
The Corcoran Group
Dovi Ettedgui
The Corcoran Group
Source: BeachesMLS,MLS#: RX-11111249 Originating MLS: Beaches MLS
Originating MLS: Beaches MLS
Facts & features
Interior
Bedrooms & bathrooms
- Bedrooms: 4
- Bathrooms: 5
- Full bathrooms: 4
- 1/2 bathrooms: 1
Primary bedroom
- Level: M
- Area: 522 Square Feet
- Dimensions: 29 x 18
Bedroom 2
- Level: M
- Area: 140 Square Feet
- Dimensions: 14 x 10
Bedroom 3
- Level: M
- Area: 195 Square Feet
- Dimensions: 15 x 13
Bedroom 4
- Level: M
- Area: 182 Square Feet
- Dimensions: 14 x 13
Dining room
- Level: M
- Area: 240 Square Feet
- Dimensions: 16 x 15
Family room
- Level: M
- Area: 414 Square Feet
- Dimensions: 23 x 18
Kitchen
- Level: M
- Area: 315 Square Feet
- Dimensions: 21 x 15
Living room
- Level: M
- Area: 252 Square Feet
- Dimensions: 18 x 14
Heating
- Central
Cooling
- Central Air
Appliances
- Included: Dryer, Microwave, Electric Range, Refrigerator, Washer, Electric Water Heater
- Laundry: Sink, Inside, Washer/Dryer Hookup
Features
- Entry Lvl Lvng Area, Entrance Foyer, Walk-In Closet(s)
- Flooring: Laminate, Tile
- Windows: Accordion Shutters (Partial), Impact Glass (Partial), Skylight(s)
Interior area
- Total structure area: 4,328
- Total interior livable area: 3,059 sqft
Property
Parking
- Total spaces: 2
- Parking features: Circular Driveway, Driveway, Garage - Attached, Vehicle Restrictions, Commercial Vehicles Prohibited
- Attached garage spaces: 2
- Has uncovered spaces: Yes
Features
- Stories: 1
- Patio & porch: Covered Patio, Screened Patio
- Exterior features: Auto Sprinkler
- Has private pool: Yes
- Pool features: In Ground
- Has view: Yes
- View description: Lake, Pool
- Has water view: Yes
- Water view: Lake
- Waterfront features: Lake Front
Lot
- Size: 0.32 Acres
- Features: 1/4 to 1/2 Acre, Interior Lot, Sidewalks
Details
- Parcel number: 06424710060000800
- Zoning: R1D(ci
- Other equipment: Generator Hookup
Construction
Type & style
- Home type: SingleFamily
- Architectural style: Ranch
- Property subtype: Single Family Residence
Materials
- Stucco
- Roof: Concrete,S-Tile
Condition
- Resale
- New construction: No
- Year built: 1983
Utilities & green energy
- Sewer: Public Sewer
- Water: Public
- Utilities for property: Cable Connected, Electricity Connected, Underground Utilities, Water Available
Community & neighborhood
Security
- Security features: Gated with Guard, Security Patrol
Community
- Community features: Basketball, Bike - Jog, Clubhouse, Community Room, Fitness Center, Manager on Site, Picnic Area, Playground, Sidewalks, Street Lights, Tennis Court(s), No Membership Avail, Gated
Location
- Region: Boca Raton
- Subdivision: Woodfield Hunt Club
HOA & financial
HOA
- Has HOA: Yes
- HOA fee: $699 monthly
- Services included: Common Areas, Manager
Other fees
- Application fee: $0
Other
Other facts
- Listing terms: Cash,Conventional
Price history
| Date | Event | Price |
|---|---|---|
| 9/10/2025 | Sold | $1,750,000+0.1%$572/sqft |
Source: | ||
| 7/29/2025 | Listed for sale | $1,749,000+326.6%$572/sqft |
Source: | ||
| 11/18/1997 | Sold | $410,000$134/sqft |
Source: Public Record Report a problem | ||
Public tax history
| Year | Property taxes | Tax assessment |
|---|---|---|
| 2024 | $8,340 +2.3% | $507,622 +3% |
| 2023 | $8,152 +1% | $492,837 +3% |
| 2022 | $8,075 +0.6% | $478,483 +3% |
Find assessor info on the county website
Neighborhood: Boca West
Nearby schools
GreatSchools rating
- 10/10Calusa Elementary SchoolGrades: PK-5Distance: 2.1 mi
- 9/10Omni Middle SchoolGrades: 6-8Distance: 0.9 mi
- 8/10Spanish River Community High SchoolGrades: 6-12Distance: 1.1 mi
Schools provided by the listing agent
- Elementary: Calusa Elementary School
- Middle: Omni Middle School
- High: Spanish River Community High School
Source: BeachesMLS. This data may not be complete. We recommend contacting the local school district to confirm school assignments for this home.
Get a cash offer in 3 minutes
Find out how much your home could sell for in as little as 3 minutes with a no-obligation cash offer.
Estimated market value$1,736,000
Get a cash offer in 3 minutes
Find out how much your home could sell for in as little as 3 minutes with a no-obligation cash offer.
Estimated market value
$1,736,000
