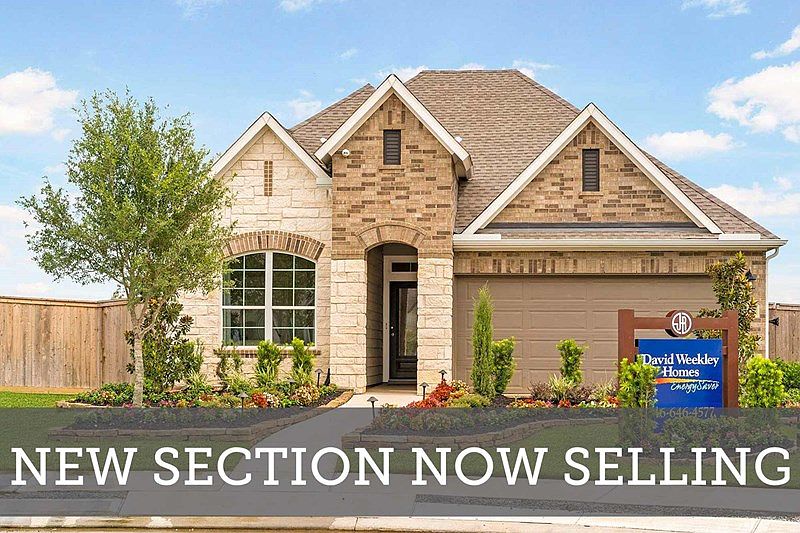Enjoy the enhanced comforts and top- quality craftsmanship of the distinguished Baileywood luxury home plan. Share your culinary masterpieces on the gourmet kitchen's presentation island. Both spare bedrooms offer a spacious opportunity for unique personal style. Your remarkable open floor plan has the space to create the perfect living arrangement for you and yours. A paradise bathroom and a sprawling walk-in closet contribute to the everyday vacation of your Owner's retreat. The versatile study presents an abundance of design potential for the specialty room of your dreams.
Pending
Special offer
$405,000
31706 Blossom Ln, Fulshear, TX 77423
3beds
2,015sqft
Single Family Residence
Built in 2025
6,468.66 Square Feet Lot
$391,500 Zestimate®
$201/sqft
$98/mo HOA
- 62 days
- on Zillow |
- 6 |
- 0 |
Zillow last checked: 7 hours ago
Listing updated: July 26, 2025 at 05:22am
Listed by:
Beverly Bradley TREC #0181890 832-975-8828,
Weekley Properties Beverly Bradley
Source: HAR,MLS#: 76250039
Travel times
Schedule tour
Facts & features
Interior
Bedrooms & bathrooms
- Bedrooms: 3
- Bathrooms: 2
- Full bathrooms: 2
Kitchen
- Features: Kitchen Island, Kitchen open to Family Room, Pantry, Pots/Pans Drawers, Under Cabinet Lighting
Heating
- Natural Gas, Zoned
Cooling
- Ceiling Fan(s), Electric, Zoned
Appliances
- Included: ENERGY STAR Qualified Appliances, Disposal, Convection Oven, Microwave, Gas Cooktop, Dishwasher
- Laundry: Electric Dryer Hookup, Gas Dryer Hookup, Washer Hookup
Features
- High Ceilings, Prewired for Alarm System, All Bedrooms Down, Walk-In Closet(s)
- Flooring: Carpet, Tile, Vinyl
- Windows: Insulated/Low-E windows
Interior area
- Total structure area: 2,015
- Total interior livable area: 2,015 sqft
Video & virtual tour
Property
Parking
- Total spaces: 2
- Parking features: Attached
- Attached garage spaces: 2
Features
- Stories: 1
- Patio & porch: Covered, Patio/Deck, Porch
- Exterior features: Sprinkler System
- Fencing: Back Yard
Lot
- Size: 6,468.66 Square Feet
- Features: Back Yard, Subdivided, 0 Up To 1/4 Acre
Construction
Type & style
- Home type: SingleFamily
- Architectural style: Contemporary
- Property subtype: Single Family Residence
Materials
- Batts Insulation, Brick, Stone
- Foundation: Slab
- Roof: Composition
Condition
- New construction: Yes
- Year built: 2025
Details
- Builder name: David Weekley Homes
Utilities & green energy
- Water: Water District
Green energy
- Green verification: ENERGY STAR Certified Homes, Environments for Living, HERS Index Score
- Energy efficient items: Thermostat, Lighting, HVAC, HVAC>13 SEER
Community & HOA
Community
- Features: Subdivision Tennis Court
- Security: Prewired for Alarm System
- Subdivision: Jordan Ranch 45' Homesites
HOA
- Has HOA: Yes
- HOA fee: $1,175 annually
Location
- Region: Fulshear
Financial & listing details
- Price per square foot: $201/sqft
- Date on market: 6/16/2025
- Listing terms: Cash,Conventional,FHA,VA Loan
- Road surface type: Concrete, Curbs, Gutters
About the community
PoolTennisTrailsClubhouse+ 1 more
David Weekley Homes is now selling in the final section of Jordan Ranch 45' Homesites! In this master-planned community near Fulshear, Texas, you'll be able to select from a variety of new energy-efficient homes designed to fit your lifestyle from one of the nation's largest privately-held builders. In Jordan Ranch 45' Homesites, you will also enjoy:Hike and bike trails, pocket parks, playground and event lawn; Greenbelts, lakes and waterways; Recreation center with fitness center, tennis courts, lazy river and resort-style pool; Convenient to I-10; Close to shopping and dining in Downtown Fulshear and at Katy Mills mall; Students attend Lamar Consolidated ISD schools, including an onsite elementary school; Coming soon - Jordan Ranch Market with H-E-B
Rates as low as 5.49%!*
Rates as low as 5.49%!*. Offer valid May, 5, 2025 to October, 1, 2025.Source: David Weekley Homes

