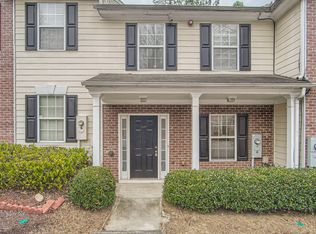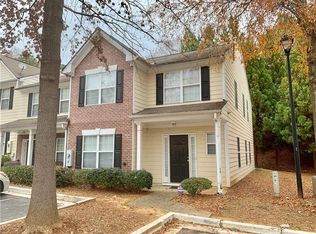Own this Well Maintained Two Story Townhome! Nestled in Decatur with easy access to I-285 and I-20, close to downtown, shopping, airport, schools, parks and much more! Home features a cozy family room with fireplace, loaded kitchen w/pantry and breakfast bar, half bath downstairs, two spacious bedrooms, two full baths upstairs, good roommate floor plan. Private patio and extra storage space. Perfect for first time homebuyers and investors. Great value for the price! Don't miss out!
This property is off market, which means it's not currently listed for sale or rent on Zillow. This may be different from what's available on other websites or public sources.

