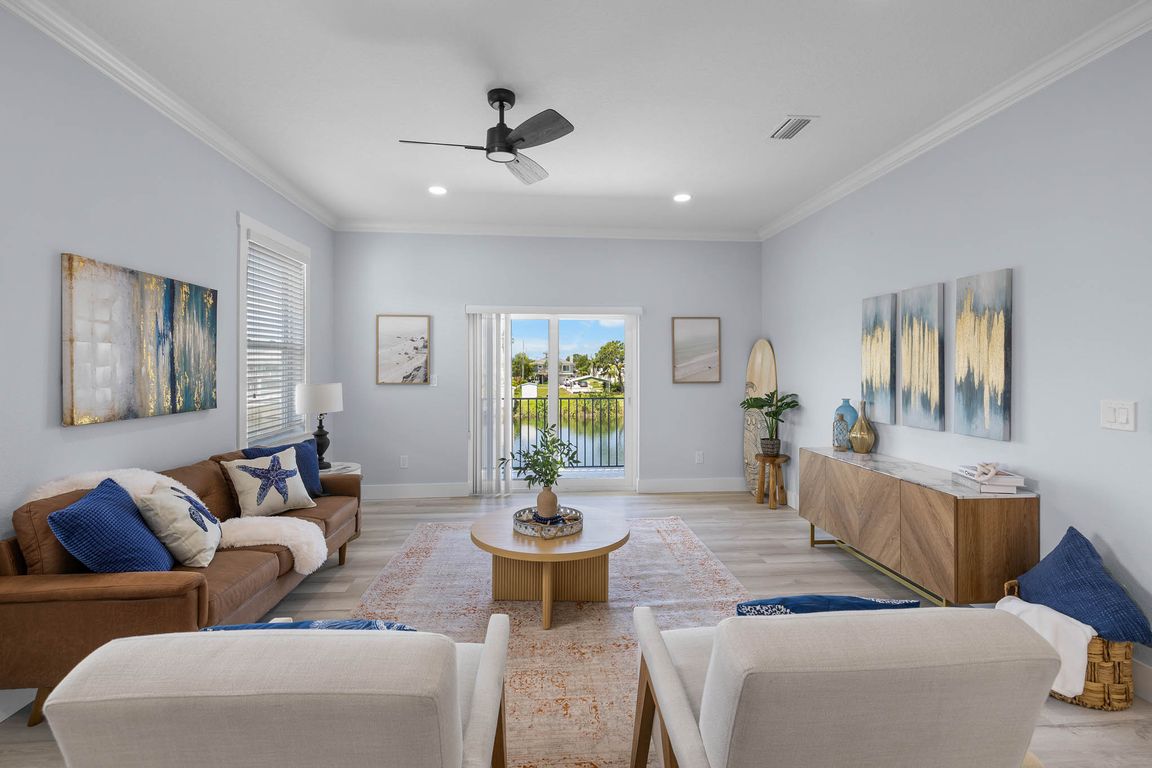
New constructionPrice cut: $15K (9/5)
$535,000
3beds
1,750sqft
3171 Sea Grape Dr, Hernando Beach, FL 34607
3beds
1,750sqft
Single family residence
Built in 2025
4,791 sqft
4 Garage spaces
$306 price/sqft
What's special
Oversized guest bedroomsGorgeous quartz surfacesSpacious backyardWest-facing water viewsXeriscaped for low maintenanceGame roomGourmet kitchen
MOVE IN READY, NEW CONSTRUCTION HOME WITH STUNNING WEST-FACING WATER VIEWS & BUILDER WARRANTY! Experience the perfect blend of coastal charm and modern elegance in this open-concept 3 bedroom, 2 bath split floor plan home designed for the waterfront lifestyle. Every detail has been thoughtfully upgraded—from luxury vinyl plank floors, impact windows ...
- 51 days |
- 491 |
- 19 |
Source: HCMLS,MLS#: 2255165
Travel times
Living Room
Kitchen
Dining Room
Primary Bedroom
Primary Bathroom
Secondary Bathroom
Laundry Room
Zillow last checked: 7 hours ago
Listing updated: October 04, 2025 at 11:47pm
Listed by:
Sarah M Hill 352-279-0076,
JT Realty & Associates
Source: HCMLS,MLS#: 2255165
Facts & features
Interior
Bedrooms & bathrooms
- Bedrooms: 3
- Bathrooms: 2
- Full bathrooms: 2
Heating
- Central
Cooling
- Central Air
Appliances
- Included: Dryer, Electric Cooktop, Electric Oven, Electric Range, Electric Water Heater, Microwave, Washer
- Laundry: In Unit, Upper Level
Features
- Ceiling Fan(s), His and Hers Closets, Kitchen Island, Open Floorplan, Pantry, Primary Bathroom - Shower No Tub, Split Bedrooms, Walk-In Closet(s)
- Flooring: Vinyl
- Windows: Impact Windows
- Has fireplace: No
Interior area
- Total structure area: 1,750
- Total interior livable area: 1,750 sqft
Property
Parking
- Total spaces: 4
- Parking features: Covered, Garage, Garage Door Opener
- Garage spaces: 4
Features
- Levels: Two
- Stories: 2
- Patio & porch: Deck, Rear Porch
- Exterior features: Balcony
- Has view: Yes
- View description: Canal, Water
- Has water view: Yes
- Water view: Canal,Water
- Waterfront features: Canal Front, Navigable Water, Seawall, Indirect Gulf Access, Waterfront Community
Lot
- Size: 4,791.6 Square Feet
- Dimensions: 50 x 100
- Features: Cul-De-Sac, Dead End Street
Details
- Parcel number: R1322316235010900280
- Zoning: R1B
- Zoning description: Residential
- Special conditions: Standard
Construction
Type & style
- Home type: SingleFamily
- Property subtype: Single Family Residence
Materials
- Frame, Composition Siding
- Roof: Metal
Condition
- New construction: Yes
- Year built: 2025
Utilities & green energy
- Sewer: Public Sewer
- Water: Public
- Utilities for property: Cable Available, Electricity Connected, Sewer Connected, Water Connected
Community & HOA
Community
- Subdivision: Hernando Beach Unit 12
HOA
- Has HOA: No
Location
- Region: Hernando Beach
Financial & listing details
- Price per square foot: $306/sqft
- Tax assessed value: $57,200
- Annual tax amount: $807
- Date on market: 8/15/2025
- Listing terms: Cash,Conventional,FHA,VA Loan
- Electric utility on property: Yes
- Road surface type: Asphalt, Paved