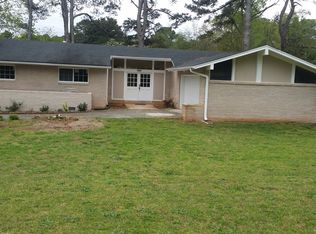Buyer's financing fell through! Outstanding opportunity inside the perimeter- 15 minutes to downtown Atlanta and conveniently located off I-20. Renovated split level BRICK ranch with large, level yard. NEW SEPTIC SYSTEM, HVAC, WATER HEATER. Renovated baths, kitchen has granite and stainless appliances. Excellent rental income for potential investors.
This property is off market, which means it's not currently listed for sale or rent on Zillow. This may be different from what's available on other websites or public sources.
