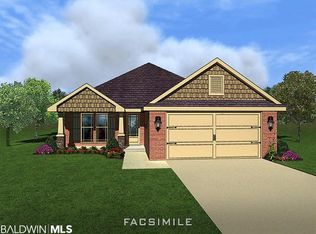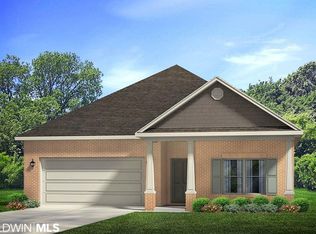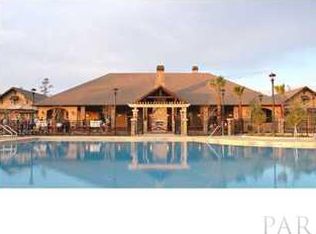Closed
$314,000
31713 Memphis Loop, Spanish Fort, AL 36527
4beds
1,835sqft
Residential
Built in 2021
6,490.44 Square Feet Lot
$316,200 Zestimate®
$171/sqft
$2,177 Estimated rent
Home value
$316,200
$300,000 - $332,000
$2,177/mo
Zestimate® history
Loading...
Owner options
Explore your selling options
What's special
Located on a low-traffic loop in Stonebridge, this Better Than New Gold Fortified home features stainless steel appliances, including a French door refrigerator, luxury vinyl plank flooring, and shiplap accents on the kitchen island, backsplash, and living room. The kitchen has upgraded pendant lighting, while the living room boasts tray ceilings with crown molding. Upgraded lighting, ceiling fans in all bedrooms, extra closet shelving, and laundry room cabinets add functionality. The primary walk-in closet includes extra shelving for added storage. The attic is floored for your extra storage needs! Enjoy the front porch or screened-in back porch overlooking a fully fenced backyard with a 25ft HOA-owned easement for permanent privacy. Close to Monticello amenities, including a resort-style pool, fitness center, sports courts, playground, sidewalks, and stocked ponds, this move-in-ready home offers easy highway access. Schedule your showing today! Buyer to verify all information during due diligence.
Zillow last checked: 8 hours ago
Listing updated: September 15, 2025 at 06:19pm
Listed by:
Ally Odam PHONE:951-403-3075,
Elite Real Estate Solutions, LLC
Bought with:
Ally Odam
Elite Real Estate Solutions, LLC
Source: Baldwin Realtors,MLS#: 376299
Facts & features
Interior
Bedrooms & bathrooms
- Bedrooms: 4
- Bathrooms: 2
- Full bathrooms: 2
- Main level bedrooms: 4
Primary bedroom
- Features: 1st Floor Primary, Walk-In Closet(s)
- Level: Main
- Area: 186.86
- Dimensions: 18.08 x 10.33
Bedroom 2
- Level: Main
- Area: 139.19
- Dimensions: 10.92 x 12.75
Bedroom 3
- Level: Main
- Area: 141.31
- Dimensions: 11.08 x 12.75
Bedroom 4
- Level: Main
- Area: 133.92
- Dimensions: 11.08 x 12.08
Primary bathroom
- Features: Soaking Tub, Separate Shower, Private Water Closet
Kitchen
- Level: Main
- Area: 186.86
- Dimensions: 18.08 x 10.33
Heating
- Central
Cooling
- Electric
Appliances
- Included: Dishwasher, Disposal, Microwave, Gas Range, Refrigerator
Features
- Ceiling Fan(s), En-Suite, High Ceilings
- Flooring: Luxury Vinyl Plank
- Windows: Window Treatments
- Has basement: No
- Has fireplace: No
Interior area
- Total structure area: 1,835
- Total interior livable area: 1,835 sqft
Property
Parking
- Total spaces: 2
- Parking features: Garage, Garage Door Opener
- Has garage: Yes
- Covered spaces: 2
Features
- Levels: One
- Stories: 1
- Patio & porch: Screened, Rear Porch, Front Porch
- Exterior features: Termite Contract
- Pool features: Community
- Fencing: Fenced
- Has view: Yes
- View description: None
- Waterfront features: No Waterfront
Lot
- Size: 6,490 sqft
- Dimensions: 52 x 125
- Features: Less than 1 acre
Details
- Parcel number: 3304200000001.113
Construction
Type & style
- Home type: SingleFamily
- Architectural style: Craftsman
- Property subtype: Residential
Materials
- Brick, Hardboard, Fortified-Gold
- Roof: Dimensional
Condition
- Resale
- New construction: No
- Year built: 2021
Utilities & green energy
- Gas: Gas-Natural
- Utilities for property: Natural Gas Connected, Loxley Utilitites, Riviera Utilities
Community & neighborhood
Security
- Security features: Smoke Detector(s)
Community
- Community features: Fitness Center, Landscaping, Pool, Tennis Court(s), Playground
Location
- Region: Spanish Fort
- Subdivision: Stonebridge
HOA & financial
HOA
- Has HOA: Yes
- HOA fee: $750 annually
Other
Other facts
- Ownership: Whole/Full
Price history
| Date | Event | Price |
|---|---|---|
| 9/12/2025 | Sold | $314,000-1.8%$171/sqft |
Source: | ||
| 8/27/2025 | Pending sale | $319,900$174/sqft |
Source: | ||
| 8/11/2025 | Price change | $319,900-1.5%$174/sqft |
Source: | ||
| 8/9/2025 | Listed for sale | $324,900$177/sqft |
Source: | ||
| 7/14/2025 | Listing removed | $2,395$1/sqft |
Source: Zillow Rentals | ||
Public tax history
| Year | Property taxes | Tax assessment |
|---|---|---|
| 2025 | $1,160 +2.1% | $31,360 +2.1% |
| 2024 | $1,136 +1.5% | $30,700 +1.5% |
| 2023 | $1,120 | $30,260 +18.5% |
Find assessor info on the county website
Neighborhood: 36527
Nearby schools
GreatSchools rating
- 10/10Stonebridge ElementaryGrades: K-6Distance: 0.6 mi
- 10/10Spanish Fort Middle SchoolGrades: 7-8Distance: 4.1 mi
- 10/10Spanish Fort High SchoolGrades: 9-12Distance: 3.4 mi
Schools provided by the listing agent
- Elementary: Stonebridge Elementary
- Middle: Spanish Fort Middle
- High: Spanish Fort High
Source: Baldwin Realtors. This data may not be complete. We recommend contacting the local school district to confirm school assignments for this home.

Get pre-qualified for a loan
At Zillow Home Loans, we can pre-qualify you in as little as 5 minutes with no impact to your credit score.An equal housing lender. NMLS #10287.
Sell for more on Zillow
Get a free Zillow Showcase℠ listing and you could sell for .
$316,200
2% more+ $6,324
With Zillow Showcase(estimated)
$322,524

