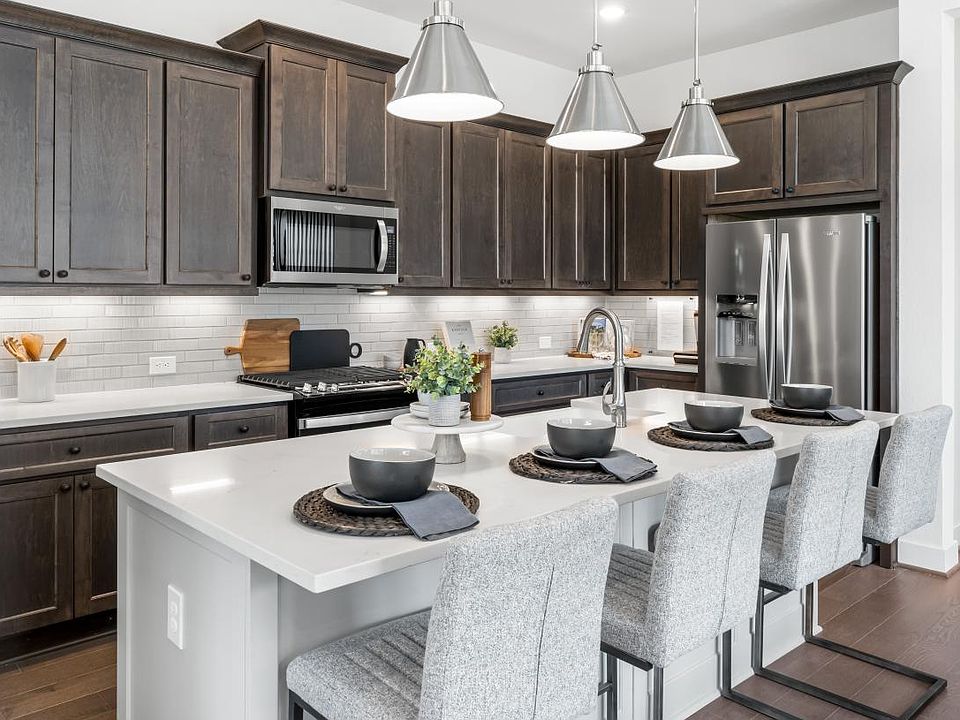MLS# 45046591 - Built by Toll Brothers, Inc. - Sep 2025 completion! ~ The Kimble is a representation of our beautiful model home in Pecan Ridge. With its high foyer ceiling and double trays to its cathedral ceilings in the family room that expands to the back porch, the architectural style and engineering are evident. You have arrived in a Toll Brothers home. We have professionally designed this home, from its curb appeal to the oversized lot, to be a home you can be proud of. The interior designer's selections and color choices will impress your family and friends and welcome you home in style and comfort for years to come. The Kimble plan is made for living with large windows, a huge primary closet, and an open and airy family room and dining area for entertaining. Don't miss this one; it won't last long. It is located just north of Fulshear off of 359 between I-10 and FM 1093. Disclaimer: Photos are images only and should not be relied upon to confirm applicable features.
Pending
$376,000
31714 Hatcher Grove Ln, Fulshear, TX 77441
3beds
2,021sqft
Single Family Residence
Built in 2025
6,337.98 Square Feet Lot
$359,100 Zestimate®
$186/sqft
$96/mo HOA
- 46 days
- on Zillow |
- 394 |
- 31 |
Zillow last checked: 7 hours ago
Listing updated: July 26, 2025 at 12:55am
Listed by:
Ben Caballero TREC #096651 888-872-6006,
HomesUSA.com
Source: HAR,MLS#: 45046591
Travel times
Facts & features
Interior
Bedrooms & bathrooms
- Bedrooms: 3
- Bathrooms: 2
- Full bathrooms: 2
Kitchen
- Features: Kitchen Island, Kitchen open to Family Room, Pantry, Under Cabinet Lighting, Walk-in Pantry
Heating
- Zoned
Cooling
- Ceiling Fan(s), Zoned
Appliances
- Included: ENERGY STAR Qualified Appliances, Disposal, Convection Oven, Microwave, Free-Standing Range, Dishwasher
- Laundry: Washer Hookup
Features
- Balcony, Formal Entry/Foyer, High Ceilings, Prewired for Alarm System, Wired for Sound, En-Suite Bath, Primary Bed - 1st Floor, Walk-In Closet(s)
- Flooring: Carpet, Tile, Vinyl
- Number of fireplaces: 1
- Fireplace features: Electric
Interior area
- Total structure area: 2,021
- Total interior livable area: 2,021 sqft
Video & virtual tour
Property
Parking
- Total spaces: 2
- Parking features: Attached
- Attached garage spaces: 2
Features
- Stories: 1
- Patio & porch: Covered, Porch
- Exterior features: Sprinkler System
- Fencing: Back Yard,Full
Lot
- Size: 6,337.98 Square Feet
- Features: Greenbelt, Subdivided, 0 Up To 1/4 Acre
Details
- Parcel number: 6554060030210901
Construction
Type & style
- Home type: SingleFamily
- Architectural style: Contemporary
- Property subtype: Single Family Residence
Materials
- Blown-In Insulation, Brick, Stone, Stucco
- Foundation: Slab
- Roof: Composition
Condition
- New construction: Yes
- Year built: 2025
Details
- Builder name: Toll Brothers, Inc.
Utilities & green energy
- Water: Water District
Green energy
- Green verification: ENERGY STAR Certified Homes
- Energy efficient items: Attic Vents, Thermostat, Lighting, HVAC, HVAC>13 SEER
Community & HOA
Community
- Security: Prewired for Alarm System
- Subdivision: Pecan Ridge - Premier Collection
HOA
- Has HOA: Yes
- HOA fee: $1,150 annually
Location
- Region: Fulshear
Financial & listing details
- Price per square foot: $186/sqft
- Date on market: 6/16/2025
- Listing terms: Cash,Conventional,FHA,VA Loan
About the community
PoolPlaygroundPondClubhouse
Welcome to the Premier Collection, one of the three luxurious collections within the master-planned Pecan Ridge new home community in Fulshear, Texas. The Premier Collection offers six distinctive home designs ranging from 1,900 square feet to 2,600 square feet on 45-foot home sites. Homes in this collection will include one- and two-story homes, ranging from 3 to 4 bedrooms, 2 to 3.5 baths, and 2- to 3-car garages with options for personalization. Home price does not include any home site premium.
Source: Toll Brothers Inc.

