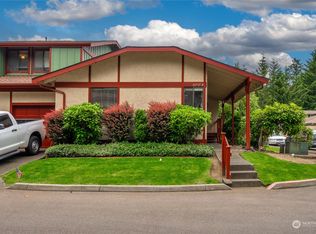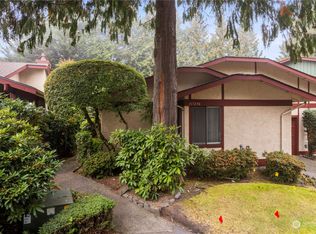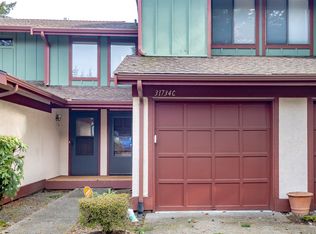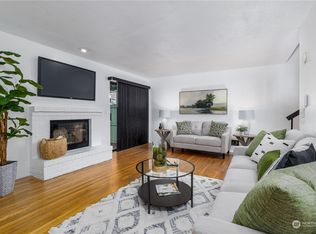Sold
Listed by:
Tamra Smilanich,
CENTURY 21 North Homes Realty
Bought with: Cobblestone Realty NW LLC
$360,000
31717 48th Lane SW #A, Federal Way, WA 98023
2beds
1,255sqft
Townhouse
Built in 1980
-- sqft lot
$358,800 Zestimate®
$287/sqft
$2,200 Estimated rent
Home value
$358,800
$330,000 - $388,000
$2,200/mo
Zestimate® history
Loading...
Owner options
Explore your selling options
What's special
Formerly a 3 bedroom home, converted now w/large office off foyer. Luxury one level home on end is one of the largest ramblers. Formal entry, open concept.Attached garage+driveway parking (2 spots)-you can rent a 3rd.! Vaulted Ceiling & fireplace Live Rm Updated kitchen w/new counters & breakfast bar adjacent to dining rm. Sliding glass door to private back patio. All windows w/blinds & many face south for sunlight! Laundry room custom storage cabs. Built in shelves garage, 4.5 yr old gas H2O.. Primary bedroom w/2 large closets & 5 Piece bath&skylight! Use Gas furnace or baseboards in rooms. HOA installed New roof &skylight. Swimming Pool 1 block away, Being sold in As Is Condition, flooring credit possible. Any size dog ok. No rent cap
Zillow last checked: 8 hours ago
Listing updated: September 26, 2025 at 04:04am
Listed by:
Tamra Smilanich,
CENTURY 21 North Homes Realty
Bought with:
Terri Hisdahl, 26551
Cobblestone Realty NW LLC
Source: NWMLS,MLS#: 2295868
Facts & features
Interior
Bedrooms & bathrooms
- Bedrooms: 2
- Bathrooms: 2
- Full bathrooms: 2
- Main level bathrooms: 2
- Main level bedrooms: 2
Primary bedroom
- Level: Main
Bedroom
- Level: Main
Bathroom full
- Level: Main
Bathroom full
- Level: Main
Dining room
- Level: Main
Entry hall
- Level: Main
Entry hall
- Level: Main
Family room
- Level: Main
Kitchen with eating space
- Level: Main
Living room
- Level: Main
Utility room
- Level: Garage
Utility room
- Level: Garage
Heating
- Fireplace, Baseboard, Forced Air, Electric, Natural Gas, Wood
Cooling
- None
Appliances
- Included: Dishwasher(s), Dryer(s), Refrigerator(s), Stove(s)/Range(s), Washer(s), Water Heater: Gas, Water Heater Location: Garage, Cooking - Electric Hookup, Cooking-Electric, Dryer-Electric, Washer
- Laundry: Electric Dryer Hookup, Washer Hookup
Features
- Flooring: Ceramic Tile, Vinyl, Carpet
- Windows: Skylight(s), Coverings: Blinds
- Number of fireplaces: 1
- Fireplace features: Wood Burning, Main Level: 1, Fireplace
Interior area
- Total structure area: 1,255
- Total interior livable area: 1,255 sqft
Property
Parking
- Total spaces: 2
- Parking features: Individual Garage, Uncovered
- Garage spaces: 1
Features
- Levels: Multi/Split
- Entry location: Main
- Patio & porch: Alarm System, Cooking-Electric, Dryer-Electric, End Unit, Fireplace, Ground Floor, Primary Bathroom, Skylight(s), Vaulted Ceiling(s), Washer, Water Heater
- Has view: Yes
- View description: Territorial
Lot
- Features: Curbs, Paved
Details
- Parcel number: 7843000130
- Special conditions: Standard
Construction
Type & style
- Home type: Townhouse
- Architectural style: Modern
- Property subtype: Townhouse
Materials
- Stucco, Wood Siding
- Roof: Composition
Condition
- Year built: 1980
- Major remodel year: 1980
Utilities & green energy
- Electric: Company: Pse
- Utilities for property: Xfinity, Xfinity
Community & neighborhood
Community
- Community features: Pool
Location
- Region: Federal Way
- Subdivision: Dash Point
HOA & financial
HOA
- HOA fee: $562 monthly
- Services included: Common Area Maintenance, Road Maintenance, See Remarks, Sewer, Water
- Association phone: 425-562-1200
Other
Other facts
- Listing terms: Cash Out,Conventional
- Cumulative days on market: 60 days
Price history
| Date | Event | Price |
|---|---|---|
| 8/26/2025 | Sold | $360,000-10%$287/sqft |
Source: | ||
| 7/26/2025 | Pending sale | $399,950$319/sqft |
Source: | ||
| 5/28/2025 | Listed for sale | $399,950+281.3%$319/sqft |
Source: | ||
| 3/3/1997 | Sold | $104,900$84/sqft |
Source: Public Record | ||
Public tax history
| Year | Property taxes | Tax assessment |
|---|---|---|
| 2024 | $3,956 +7.1% | $342,000 +3% |
| 2023 | $3,695 +11.4% | $332,000 +0.3% |
| 2022 | $3,316 +4.2% | $331,000 +19.9% |
Find assessor info on the county website
Neighborhood: Twin Lakes
Nearby schools
GreatSchools rating
- 7/10Twin Lakes Elementary SchoolGrades: PK-5Distance: 0.3 mi
- 4/10Lakota Middle SchoolGrades: 6-8Distance: 1.9 mi
- 3/10Decatur High SchoolGrades: 9-12Distance: 1.2 mi

Get pre-qualified for a loan
At Zillow Home Loans, we can pre-qualify you in as little as 5 minutes with no impact to your credit score.An equal housing lender. NMLS #10287.
Sell for more on Zillow
Get a free Zillow Showcase℠ listing and you could sell for .
$358,800
2% more+ $7,176
With Zillow Showcase(estimated)
$365,976


