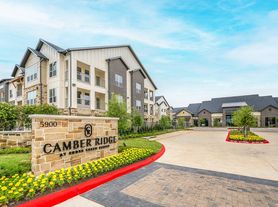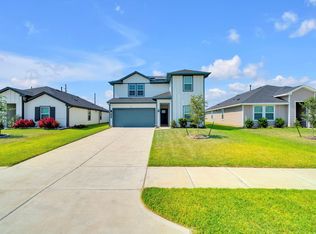Gorgeous 2246 sqft 4 bedroom, 2.5 bath, 2 story home Available Now in Polo Ranch zoned to Top Ranked Schools! Bright and Welcoming Living Room with Wood Look Tile, Breakfast room and Kitchen. Chef's kitchen with White Cabinets, Granite Countertops, Breakfast Bar, Subway Tile Backsplash, Gas Range and Coffee Bar! Oversized Primary Bedroom Down w/ Attached Bath, Dual Sinks, Separate Tub and Shower, WC and Walk in Closet. 1/2 Bath and Utility Room Conveniently located Downstairs. Massive Game Room Upstairs with Attached Loft Area. Large Floored Walk in Attic for All your Storage Needs. 3 Generous Bedrooms with Large Closets and Secondary Bath Upstairs. Covered Back Patio and Spacious Yard. Set at the end of a Cul de Sac Street with No Neighbor Directly Behind! Schedule your tour today!
Copyright notice - Data provided by HAR.com 2022 - All information provided should be independently verified.
House for rent
$2,550/mo
31718 Wellington Pass, Fulshear, TX 77441
4beds
2,246sqft
Price may not include required fees and charges.
Singlefamily
Available now
-- Pets
Electric, ceiling fan
Electric dryer hookup laundry
2 Attached garage spaces parking
Natural gas
What's special
Spacious yardAttached loft areaGranite countertopsCovered back patioSubway tile backsplashMassive game roomSeparate tub and shower
- 42 days |
- -- |
- -- |
Travel times
Looking to buy when your lease ends?
Consider a first-time homebuyer savings account designed to grow your down payment with up to a 6% match & a competitive APY.
Facts & features
Interior
Bedrooms & bathrooms
- Bedrooms: 4
- Bathrooms: 3
- Full bathrooms: 2
- 1/2 bathrooms: 1
Rooms
- Room types: Breakfast Nook, Family Room
Heating
- Natural Gas
Cooling
- Electric, Ceiling Fan
Appliances
- Included: Dishwasher, Disposal, Microwave, Oven, Range, Refrigerator
- Laundry: Electric Dryer Hookup, Hookups, Washer Hookup
Features
- Ceiling Fan(s), En-Suite Bath, Formal Entry/Foyer, High Ceilings, Primary Bed - 1st Floor, Walk In Closet, Walk-In Closet(s)
- Flooring: Carpet, Tile
Interior area
- Total interior livable area: 2,246 sqft
Property
Parking
- Total spaces: 2
- Parking features: Attached, Covered
- Has attached garage: Yes
- Details: Contact manager
Features
- Stories: 2
- Exterior features: 0 Up To 1/4 Acre, 1 Living Area, Accessible Bedroom, Accessible Common Area, Accessible Full Bath, Accessible Kitchen, Architecture Style: Traditional, Attached, Back Yard, Cul-De-Sac, Electric Dryer Hookup, En-Suite Bath, Formal Entry/Foyer, Gameroom Up, Garage Door Opener, Garbage Service, Heating: Gas, High Ceilings, Insulated Doors, Insulated/Low-E windows, Living Area - 1st Floor, Living Area - 2nd Floor, Living/Dining Combo, Loft, Lot Features: Back Yard, Cul-De-Sac, Subdivided, 0 Up To 1/4 Acre, Park, Patio/Deck, Playground, Pond, Pool, Primary Bed - 1st Floor, Screens, Subdivided, Trail(s), Trash Pick Up, Utility Room, Walk In Closet, Walk-In Closet(s), Washer Hookup, Window Coverings
Details
- Parcel number: 6853050020180901
Construction
Type & style
- Home type: SingleFamily
- Property subtype: SingleFamily
Condition
- Year built: 2020
Community & HOA
Community
- Features: Playground
HOA
- Amenities included: Pond Year Round
Location
- Region: Fulshear
Financial & listing details
- Lease term: Long Term,12 Months
Price history
| Date | Event | Price |
|---|---|---|
| 9/18/2025 | Listed for rent | $2,550-1%$1/sqft |
Source: | ||
| 9/15/2025 | Listing removed | $2,575$1/sqft |
Source: | ||
| 8/23/2025 | Listed for rent | $2,575-2.8%$1/sqft |
Source: | ||
| 8/22/2025 | Listing removed | $2,650$1/sqft |
Source: | ||
| 7/2/2025 | Listed for rent | $2,650+10.4%$1/sqft |
Source: | ||

