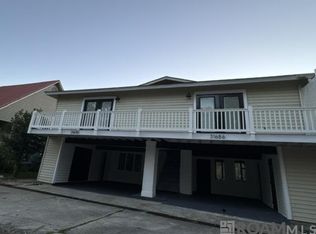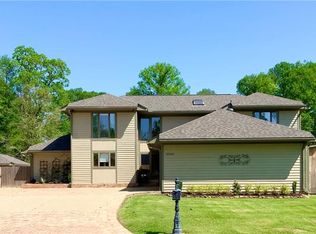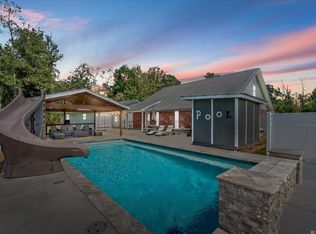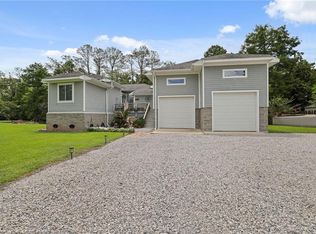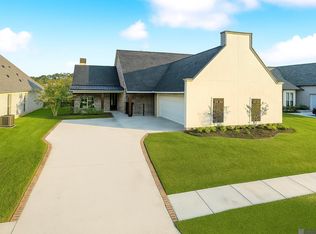Game room has full kitchen w/granite countertops and 1/2 bath. Main living area upstairs has living room & kitchen w/granite, Wolf range, wood floors. Water view. Huge outdoor wood fireplace with metal covered gazebo. 3rd floor is very large Bedroom and office. 150 ft Water frontage has vinyl bulkhead with concrete walk. Boat slip has electric lift. Must see this entertainment haven. Too many amenities to list. Land lease only to Boat/RV building that has 3 rooms and 2 baths for guest quarters above. Land lease is in place by next door neighbor. *Structure square footage nor lot dimensions warranted by Realtor* Generator on site is not working. Needs repair.
For sale
$489,000
31719 River Pines Dr, Springfield, LA 70462
3beds
2,848sqft
Est.:
Single Family Residence, Residential
Built in 2001
0.44 Acres Lot
$-- Zestimate®
$172/sqft
$50/mo HOA
What's special
Water frontageWater viewBoat slipElectric liftMetal covered gazeboVery large bedroomWolf range
- 550 days |
- 67 |
- 5 |
Zillow last checked: 8 hours ago
Listing updated: November 26, 2025 at 11:49am
Listed by:
Kathy Matte,
Covington & Associates Real Estate, LLC 225-667-3711
Source: ROAM MLS,MLS#: 2023020688
Tour with a local agent
Facts & features
Interior
Bedrooms & bathrooms
- Bedrooms: 3
- Bathrooms: 3
- Full bathrooms: 2
- Partial bathrooms: 1
Rooms
- Room types: Game Room, Primary Bathroom, Bedroom, Primary Bedroom, Breakfast Room, Office, Other
Primary bedroom
- Features: En Suite Bath, Ceiling Fan(s)
- Level: Second
- Area: 223.08
- Width: 13.2
Bedroom 1
- Level: Second
- Area: 171.72
- Width: 10.6
Bedroom 2
- Level: Third
- Area: 251.81
- Width: 14.9
Primary bathroom
- Features: Double Vanity, Walk-In Closet(s), Separate Shower, Soaking Tub, Water Closet
- Level: Second
- Area: 208
- Dimensions: 16 x 13
Kitchen
- Features: Granite Counters, Kitchen Island, Pantry
Office
- Level: Third
- Area: 165.2
- Length: 14
Heating
- Heat Pump
Cooling
- Heat Pump
Appliances
- Included: Gas Stove Con, Microwave, Continuous Cleaning Oven, Gas Cooktop, Dishwasher, Disposal, Indoor Grill, Range/Oven, Range Hood, Gas Water Heater, Separate Cooktop, Stainless Steel Appliance(s)
- Laundry: Inside, Washer/Dryer Hookups
Features
- Breakfast Bar, Ceiling 9'+, Ceiling Varied Heights, Crown Molding, High Speed Internet, Sound System
- Flooring: Carpet, Ceramic Tile, Concrete, Wood
- Windows: Screens, Window Treatments
- Attic: Storage,Multiple Attics
- Has fireplace: Yes
- Fireplace features: Outside, Wood Burning
Interior area
- Total structure area: 4,690
- Total interior livable area: 2,848 sqft
Property
Parking
- Total spaces: 4
- Parking features: 4+ Cars Park, Attached, Garage, RV/Boat Port Parking, Concrete, Driveway, Limestone Surface, Garage Door Opener
- Has attached garage: Yes
Features
- Stories: 3
- Patio & porch: Covered
- Exterior features: Balcony, Outdoor Speakers, Lighting, Boat Slip
- Fencing: None
- On waterfront: Yes
- Waterfront features: Waterfront, Seawall, River Front
- Frontage length: 113
Lot
- Size: 0.44 Acres
- Dimensions: 112.6 x 90.3 x 180.2 x 201.4
- Features: Subject to Land Lease, Elevation Cert Avail
Details
- Additional structures: Gazebo, Boat House
- Parcel number: 0185124
- On leased land: Yes
- Special conditions: Standard,Owner/Agent
Construction
Type & style
- Home type: SingleFamily
- Architectural style: Traditional
- Property subtype: Single Family Residence, Residential
Materials
- Stucco Siding, Vinyl Siding, Block, Frame
- Foundation: Slab
- Roof: Metal
Condition
- New construction: No
- Year built: 2001
Utilities & green energy
- Gas: Propane
- Sewer: Comm. Sewer
- Water: Comm. Water
Community & HOA
Community
- Features: Tennis Court(s), Other
- Security: Smoke Detector(s)
- Subdivision: River Pines Plantation
HOA
- Has HOA: Yes
- Services included: Accounting, Common Areas, Maintenance Grounds, Insurance, Legal, Licenses/Permits, Maint Subd Entry HOA, Rec Facilities, Repairs/Maintenance, Sewer, Taxes, Water, Common Area Maintenance
- HOA fee: $600 annually
Location
- Region: Springfield
Financial & listing details
- Price per square foot: $172/sqft
- Tax assessed value: $143,400
- Annual tax amount: $558
- Price range: $489K - $489K
- Date on market: 6/8/2024
- Listing terms: Cash,Conventional,FHA,FMHA/Rural Dev,VA Loan
Estimated market value
Not available
Estimated sales range
Not available
Not available
Price history
Price history
| Date | Event | Price |
|---|---|---|
| 7/24/2025 | Price change | $489,000-2%$172/sqft |
Source: | ||
| 8/15/2024 | Price change | $499,000-5%$175/sqft |
Source: | ||
| 6/8/2024 | Listed for sale | $525,000$184/sqft |
Source: | ||
| 5/29/2024 | Listing removed | -- |
Source: | ||
| 3/14/2024 | Listed for sale | $525,000$184/sqft |
Source: | ||
Public tax history
Public tax history
| Year | Property taxes | Tax assessment |
|---|---|---|
| 2024 | $558 -6.4% | $14,340 |
| 2023 | $596 -1% | $14,340 |
| 2022 | $602 -0.4% | $14,340 |
Find assessor info on the county website
BuyAbility℠ payment
Est. payment
$2,764/mo
Principal & interest
$2360
Property taxes
$183
Other costs
$221
Climate risks
Neighborhood: 70462
Nearby schools
GreatSchools rating
- 6/10Springfield Middle SchoolGrades: 5-8Distance: 2.5 mi
- 5/10Springfield High SchoolGrades: 9-12Distance: 4.1 mi
- 7/10Springfield Elementary SchoolGrades: PK-4Distance: 3.5 mi
Schools provided by the listing agent
- District: Livingston Parish
Source: ROAM MLS. This data may not be complete. We recommend contacting the local school district to confirm school assignments for this home.
- Loading
- Loading
