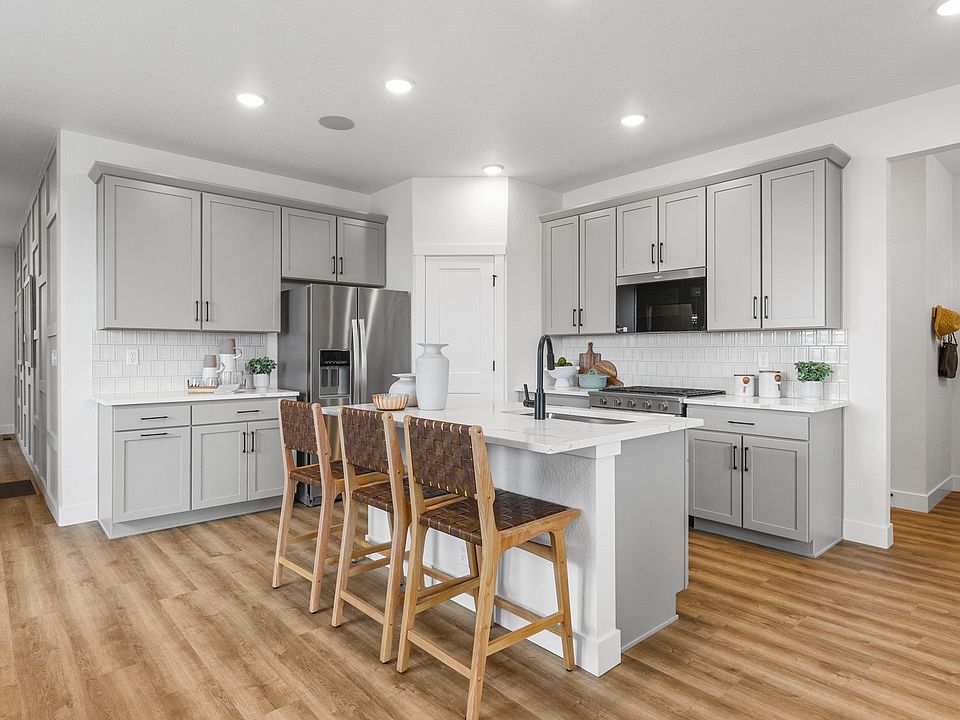SPACIOUS 4-BEDROOM FOR FAMILY AND GATHERINGS!Experience the perfect blend of space, comfort, and style in this impeccably designed two story home! Offering 2,230 square feet of versatile living space and featuring 4 bedrooms, 2.5 bathrooms, and a 2 car front load garage, this home is an ideal choice for growing families or those who love to entertain. Upon entering, you're greeted by a welcoming foyer that opens into an expansive, open concept living area, where the great room, dining space, and kitchen seamlessly integrate, creating a dynamic setting for both everyday living and memorable gatherings. A conveniently located powder room on the main floor ensures guest comfort. Upstairs, you'll find 4 generously sized bedrooms, including a tranquil owner's suite with an oversized closet and a private ensuite bath. A spacious loft offers endless possibilities, perfect for a home office, playroom, or media room. With its thoughtful layout, stylish modern finishes, and an unfinished basement for future expansion, this home is designed to evolve with your lifestyle.
New construction
$620,000
3172 Conquest St, Fort Collins, CO 80524
4beds
3,060sqft
Residential-Detached, Residential
Built in 2025
5,060 Square Feet Lot
$619,800 Zestimate®
$203/sqft
$-- HOA
What's special
Dining spaceGreat roomOversized closetSpacious loftGenerously sized bedroomsPrivate ensuite bathPowder room
Call: (970) 528-8859
- 144 days |
- 153 |
- 7 |
Zillow last checked: 8 hours ago
Listing updated: November 14, 2025 at 11:18am
Listed by:
Kristen White 303-771-7500,
Keller Williams-DTC
Source: IRES,MLS#: 1038076
Travel times
Schedule tour
Select your preferred tour type — either in-person or real-time video tour — then discuss available options with the builder representative you're connected with.
Facts & features
Interior
Bedrooms & bathrooms
- Bedrooms: 4
- Bathrooms: 3
- Full bathrooms: 1
- 3/4 bathrooms: 1
- 1/2 bathrooms: 1
Primary bedroom
- Area: 210
- Dimensions: 15 x 14
Bedroom 2
- Area: 110
- Dimensions: 11 x 10
Bedroom 3
- Area: 120
- Dimensions: 10 x 12
Bedroom 4
- Area: 156
- Dimensions: 12 x 13
Kitchen
- Area: 330
- Dimensions: 15 x 22
Heating
- Forced Air
Cooling
- Central Air
Appliances
- Included: Gas Range/Oven, Dishwasher, Microwave
- Laundry: Washer/Dryer Hookups
Features
- Eat-in Kitchen, Open Floorplan, Pantry, Walk-In Closet(s), Kitchen Island, Open Floor Plan, Walk-in Closet
- Flooring: Laminate
- Basement: Unfinished
Interior area
- Total structure area: 3,060
- Total interior livable area: 3,060 sqft
- Finished area above ground: 2,230
- Finished area below ground: 830
Property
Parking
- Total spaces: 2
- Parking features: Alley Access
- Attached garage spaces: 2
- Details: Garage Type: Attached
Features
- Levels: Two
- Stories: 2
- Exterior features: Lighting
- Fencing: Partial
Lot
- Size: 5,060 Square Feet
- Features: Curbs, Gutters, Sidewalks
Details
- Parcel number: R1681407
- Zoning: RES
- Special conditions: Builder
Construction
Type & style
- Home type: SingleFamily
- Property subtype: Residential-Detached, Residential
Materials
- Wood/Frame
- Roof: Composition
Condition
- New Construction
- New construction: Yes
- Year built: 2025
Details
- Builder name: Brightland Homes
Utilities & green energy
- Gas: Natural Gas, Xcel
- Water: City Water, Ft Collins Loveland
- Utilities for property: Natural Gas Available
Community & HOA
Community
- Features: Clubhouse, Pool, Park, Hiking/Biking Trails
- Security: Fire Alarm
- Subdivision: Bloom
HOA
- Has HOA: No
Location
- Region: Fort Collins
Financial & listing details
- Price per square foot: $203/sqft
- Annual tax amount: $6,700
- Date on market: 6/30/2025
- Cumulative days on market: 146 days
- Listing terms: Cash,Conventional,VA Loan,1031 Exchange
- Exclusions: Na
- Road surface type: Paved, Asphalt
About the community
PoolPlaygroundParkTrails+ 1 more
Introducing Bloom, where DRB Homes is the only premium builder in North Fort Collins and just 4.5 miles from vibrant College Avenue! Designed for those who crave the perfect balance of style, comfort, and convenience, this enchanting new home community offers a truly elevated living experience. Here, you'll find meticulously crafted new construction homes in the Northern Colorado area featuring modern design elements and thoughtful touches throughout, providing a serene retreat to call your own. Step outside and explore the abundance of community amenities the whole family can enjoy. Bloom's Community Green provides various activities throughout the week, including farmers markets, outdoor movies, and more, serving as a vibrant hub for the entire community to gather. Aria, an urban-inspired pedestrian trail, offers an engaging pathway enhanced with artistic lighting and playful environmental elements. The neighborhood's sports court and park will be bustling recreational hubs, fostering connections among residents with inviting green spaces and playgrounds. Residents can take advantage of the resort-style community pool and splash pad, perfect for unwinding on sunny days. Explore diverse retail and dining options that invite you to indulge in crafty delights and entertainment, all within the Bloom community. Situated close to I-25, Bloom provides easy access to all that Fort Collins offers. The vibrant charm of Old Town, renowned dining experiences, and local craft breweries await nearby. Students will be a short drive away from Colorado State University. Discover our new homes for sale in the Northern Colorado area, where every day can be an adventure, right here at Bloom in Fort Collins.
Source: DRB Homes

