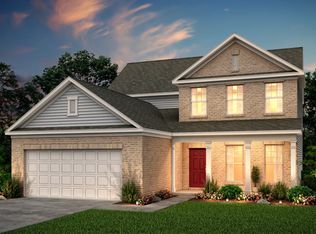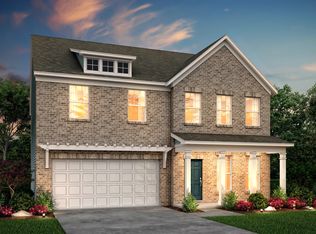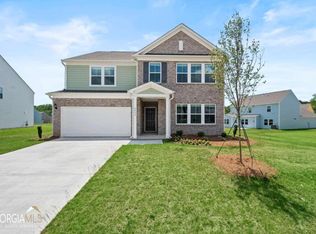Closed
$448,500
3172 Lowell Rd, Bethlehem, GA 30620
5beds
--sqft
Single Family Residence
Built in 2022
10,018.8 Square Feet Lot
$448,300 Zestimate®
$--/sqft
$2,559 Estimated rent
Home value
$448,300
$412,000 - $489,000
$2,559/mo
Zestimate® history
Loading...
Owner options
Explore your selling options
What's special
Welcome to your dream home at 3172 Lowell Rd, nestled in the sought-after Haverhill Farms community of Bethlehem, GA. This exquisite 5-bedroom, 3-bathroom residence, built in 2022, boasts 3,042 sq ft of meticulously designed living space on a generous corner lot. Full ADT security suite already installed along with fiber internet. Original builder (Pulte) existing home warranty is transferable to new owner. This home offers incredible value for anyone seeking new construction features at a competitive price. Key Features: * Modern Kitchen: Equipped with elegant quartz countertops, stainless steel appliances * Open-Concept Living: Seamlessly connects the kitchen, dining, and family room, featuring a cozy fireplace-perfect for entertaining and everyday living. * Luxurious Owner's Suite: Offers a private retreat with a spacious walk-in closet and a spa-like ensuite bathroom. * Versatile Bonus Room: Ideal for a home theater, game room, or personal workspace. * Screened-In Porch: Provides a tranquil space to enjoy the outdoors year-round. Community & Location Highlights: * Top-Rated Schools: Located within the esteemed Archer High School cluster in Gwinnett County Things to do in the area. * Convenient Access: Publix Super Market at Barrow Crossing: Approximately 10 minutes * Ingles Markets: Approximately 12 minutes * Walmart Supercenter: Approximately 12 minutes Dacula, GA: * Publix Super Market at Dacula Village: Approximately 15 minutes * Kroger at Mountain Crossing: Approximately 15 minutes * ALDI at 3565 Braselton Highway: Approximately 15 minutes Places to eat. Brunch Apothecary: Approximately 15 minutes * Antoneta's Italian Restaurant: Approximately 15 minutes * The Galloping Galette: Approximately 15 minutes * My Big Fat Greek Taverna: Approximately 15 minutes Nearby Parks and Commute Times Bethlehem, GA: * Bethlehem Town Park: Approximately 5 minutes Features a gazebo, walking trail, and a picnic pavilion with kitchen and restrooms. Winder, GA: * Fort Yargo State Park: Approximately 15 minutes Offers hiking and biking trails, a lake for fishing and boating, and one of the only remaining forts built by early settlers. * City Pond Park: Approximately 20 minutes Includes walking trails, playgrounds, and a 24-acre pond for fishing. Dacula, GA: * Rabbit Hill Park: Approximately 20 minutes Features sports fields, playgrounds, and walking trails. Lawrenceville, GA: * Ronald Reagan Park: Approximately 30 minutes Offers walking trails, playgrounds, and picnic areas.
Zillow last checked: 8 hours ago
Listing updated: July 07, 2025 at 08:05am
Listed by:
Marvin Orieh 404-624-6127,
Real Broker LLC
Bought with:
Rachell Diaz, 370835
BHGRE Metro Brokers
Source: GAMLS,MLS#: 10519643
Facts & features
Interior
Bedrooms & bathrooms
- Bedrooms: 5
- Bathrooms: 3
- Full bathrooms: 3
- Main level bathrooms: 1
- Main level bedrooms: 1
Kitchen
- Features: Breakfast Bar, Kitchen Island, Walk-in Pantry
Heating
- Forced Air
Cooling
- Central Air
Appliances
- Included: Dishwasher, Dryer, Gas Water Heater, Microwave, Refrigerator
- Laundry: Upper Level
Features
- High Ceilings, In-Law Floorplan, Walk-In Closet(s)
- Flooring: Hardwood
- Windows: Double Pane Windows
- Basement: None
- Number of fireplaces: 1
- Fireplace features: Living Room
- Common walls with other units/homes: No Common Walls
Interior area
- Total structure area: 0
- Finished area above ground: 0
- Finished area below ground: 0
Property
Parking
- Parking features: Attached, Garage
- Has attached garage: Yes
Features
- Levels: Two
- Stories: 2
- Patio & porch: Patio, Screened
- Waterfront features: No Dock Or Boathouse
- Body of water: None
Lot
- Size: 10,018 sqft
- Features: Corner Lot
Details
- Parcel number: R5344 436
Construction
Type & style
- Home type: SingleFamily
- Architectural style: Brick Front,Traditional
- Property subtype: Single Family Residence
Materials
- Vinyl Siding
- Foundation: Slab
- Roof: Composition
Condition
- Resale
- New construction: No
- Year built: 2022
Details
- Warranty included: Yes
Utilities & green energy
- Sewer: Public Sewer
- Water: Public
- Utilities for property: Cable Available, Electricity Available, High Speed Internet, Natural Gas Available, Phone Available, Sewer Available
Green energy
- Energy efficient items: Appliances
Community & neighborhood
Security
- Security features: Security System, Smoke Detector(s)
Community
- Community features: Clubhouse, Pool, Sidewalks, Street Lights, Walk To Schools, Near Shopping
Location
- Region: Bethlehem
- Subdivision: HAVERHILL FARMS
HOA & financial
HOA
- Has HOA: Yes
- HOA fee: $750 annually
- Services included: Maintenance Grounds, Trash
Other
Other facts
- Listing agreement: Exclusive Right To Sell
- Listing terms: Cash,Conventional,FHA,VA Loan
Price history
| Date | Event | Price |
|---|---|---|
| 7/3/2025 | Sold | $448,500 |
Source: | ||
| 5/10/2025 | Listed for sale | $448,500-0.1% |
Source: | ||
| 5/8/2025 | Listing removed | $449,000 |
Source: | ||
| 4/29/2025 | Price change | $449,000-1.3% |
Source: | ||
| 2/25/2025 | Price change | $455,000-2.2% |
Source: | ||
Public tax history
| Year | Property taxes | Tax assessment |
|---|---|---|
| 2025 | $6,958 +0.9% | $187,920 +1.9% |
| 2024 | $6,900 +100.9% | $184,360 +110.8% |
| 2023 | $3,435 +235.3% | $87,440 +223.9% |
Find assessor info on the county website
Neighborhood: 30620
Nearby schools
GreatSchools rating
- 5/10Harbins Elementary SchoolGrades: PK-5Distance: 1.6 mi
- 6/10Mcconnell Middle SchoolGrades: 6-8Distance: 6 mi
- 7/10Archer High SchoolGrades: 9-12Distance: 4.1 mi
Schools provided by the listing agent
- Elementary: Harbins
- Middle: Mcconnell
- High: Archer
Source: GAMLS. This data may not be complete. We recommend contacting the local school district to confirm school assignments for this home.
Get a cash offer in 3 minutes
Find out how much your home could sell for in as little as 3 minutes with a no-obligation cash offer.
Estimated market value$448,300
Get a cash offer in 3 minutes
Find out how much your home could sell for in as little as 3 minutes with a no-obligation cash offer.
Estimated market value
$448,300


