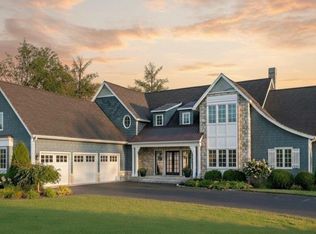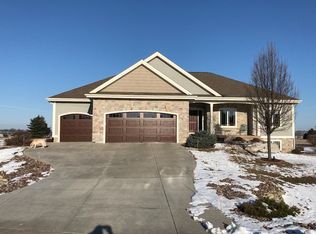Closed
$1,469,000
3172 Lyman's Run, Sun Prairie, WI 53590
4beds
3,541sqft
Single Family Residence
Built in 2023
0.65 Acres Lot
$1,499,300 Zestimate®
$415/sqft
$4,639 Estimated rent
Home value
$1,499,300
$1.39M - $1.60M
$4,639/mo
Zestimate® history
Loading...
Owner options
Explore your selling options
What's special
Designed to bring in lots of natural light and gorgeous views, Crary Construction's 2023 Parade Home is a dream. This Modern Vintage home has a comfortable flow & timeless details with luxe quality throughout that will last for years. The elegant kitchen features a spacious custom-built White Oak island, Butler's pantry, additional walk-in pantry, Monogram appliances, beverage chiller, and a sink with a window that overlooks the beautifully landscaped yard. The Principal suite features heated floors, private washer/dryer & more. Features include soap stone counters, thick crown moulding, stone fireplaces, vintage inspired faucets, eye catching light fixtures, lofty ceilings, LVP flooring in all bedrooms & main living areas and much more. Additional 1866 s.f. could be added in LL.
Zillow last checked: 8 hours ago
Listing updated: June 02, 2024 at 09:09am
Listed by:
Kyla Jenson 608-772-2787,
Wisconsin Real Estate Prof, LLC
Bought with:
Kyla Jenson
Source: WIREX MLS,MLS#: 1959214 Originating MLS: South Central Wisconsin MLS
Originating MLS: South Central Wisconsin MLS
Facts & features
Interior
Bedrooms & bathrooms
- Bedrooms: 4
- Bathrooms: 4
- Full bathrooms: 3
- 1/2 bathrooms: 1
- Main level bedrooms: 1
Primary bedroom
- Level: Main
- Area: 210
- Dimensions: 15 x 14
Bedroom 2
- Level: Upper
- Area: 132
- Dimensions: 12 x 11
Bedroom 3
- Level: Upper
- Area: 144
- Dimensions: 12 x 12
Bedroom 4
- Level: Upper
- Area: 132
- Dimensions: 12 x 11
Bathroom
- Features: Stubbed For Bathroom on Lower, At least 1 Tub, Master Bedroom Bath: Full, Master Bedroom Bath, Master Bedroom Bath: Walk-In Shower, Master Bedroom Bath: Tub/No Shower
Kitchen
- Level: Main
- Area: 264
- Dimensions: 22 x 12
Living room
- Level: Main
- Area: 432
- Dimensions: 24 x 18
Office
- Level: Upper
- Area: 210
- Dimensions: 15 x 14
Heating
- Natural Gas, Electric, Forced Air, Zoned
Cooling
- Central Air
Appliances
- Included: Range/Oven, Refrigerator, Dishwasher, Microwave, Disposal, Washer, Dryer, Water Softener
Features
- Walk-In Closet(s), Cathedral/vaulted ceiling, Pantry, Kitchen Island
- Flooring: Wood or Sim.Wood Floors
- Windows: Low Emissivity Windows
- Basement: Partial,Exposed,Full Size Windows,Sump Pump,8'+ Ceiling,Radon Mitigation System,Concrete
Interior area
- Total structure area: 3,541
- Total interior livable area: 3,541 sqft
- Finished area above ground: 3,541
- Finished area below ground: 0
Property
Parking
- Total spaces: 3
- Parking features: 3 Car, Attached, Heated Garage, Garage Door Opener, Basement Access
- Attached garage spaces: 3
Features
- Levels: Two
- Stories: 2
- Patio & porch: Patio
Lot
- Size: 0.65 Acres
Details
- Parcel number: 091025461330
- Zoning: Res
- Special conditions: Arms Length
Construction
Type & style
- Home type: SingleFamily
- Architectural style: Tudor/Provincial
- Property subtype: Single Family Residence
Materials
- Masonite/PressBoard, Other, Stone
Condition
- 0-5 Years,New Construction
- New construction: Yes
- Year built: 2023
Utilities & green energy
- Sewer: Septic Tank
- Water: Well
- Utilities for property: Cable Available
Green energy
- Indoor air quality: Contaminant Control
Community & neighborhood
Location
- Region: Sun Prairie
- Subdivision: Windsor Gardens
- Municipality: Windsor
Price history
| Date | Event | Price |
|---|---|---|
| 5/31/2024 | Sold | $1,469,000$415/sqft |
Source: | ||
| 4/3/2024 | Pending sale | $1,469,000$415/sqft |
Source: | ||
| 1/23/2024 | Contingent | $1,469,000$415/sqft |
Source: | ||
| 10/4/2023 | Price change | $1,469,000-2.1%$415/sqft |
Source: | ||
| 7/6/2023 | Listed for sale | $1,499,900$424/sqft |
Source: | ||
Public tax history
Tax history is unavailable.
Neighborhood: 53590
Nearby schools
GreatSchools rating
- 8/10Harvest Intermediate SchoolGrades: 4-6Distance: 4.3 mi
- 6/10De Forest Middle SchoolGrades: 7-8Distance: 5.1 mi
- 8/10De Forest High SchoolGrades: 9-12Distance: 4.8 mi
Schools provided by the listing agent
- Elementary: Windsor
- Middle: Deforest
- High: Deforest
- District: Deforest
Source: WIREX MLS. This data may not be complete. We recommend contacting the local school district to confirm school assignments for this home.

Get pre-qualified for a loan
At Zillow Home Loans, we can pre-qualify you in as little as 5 minutes with no impact to your credit score.An equal housing lender. NMLS #10287.
Sell for more on Zillow
Get a free Zillow Showcase℠ listing and you could sell for .
$1,499,300
2% more+ $29,986
With Zillow Showcase(estimated)
$1,529,286

