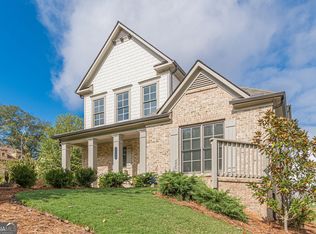Final Opportunities! Crafted construction and a modern floor plan with well-appointed interior that includes wood floors, built-ins, fireplace, wood beams, Silestone countertops and designer touches. The Elderberry Plan features an open concept with a dining room. Visit Avondale's historic village for dining shopping, craft breweries and nightlife. PATH to Stone Mountain park or the Beltline. Close TO MARTA, Dekalb Int'l Market, Whole Foods and Decatur. The presentation Gallery hours are Monday-Friday 11AM-5PM, Saturday and Sunday 1PM-5PM. Walk-In's are welcome.
This property is off market, which means it's not currently listed for sale or rent on Zillow. This may be different from what's available on other websites or public sources.
