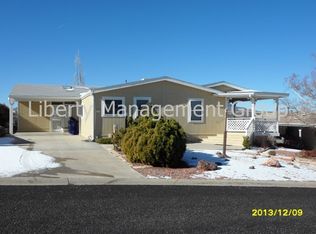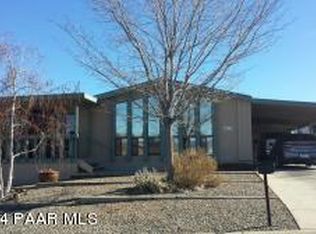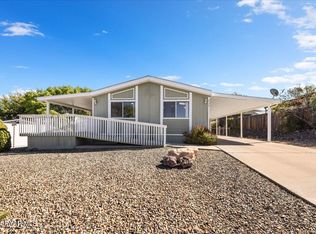Interior recently Painted and New Carpet thoughout!! Spacious, easy flowing layout with vaulted ceilings living/dining area combo plus an additional living area that can be used as an entertainment room or office space. Bright kitchen accented with a center skylight, plenty of cabinets and counter space. Split floor plan, large master bedroom, comfortable master bath that offers dual sinks, separate step-in shower and garden tub. Enjoy lovely sunsets & mountain view on the screen-in porch. Fenced backyard offers privacy and the carport can accommodate 2 cars. Roof approx. 2 yrs old! Close to Yavapai Regional l Hospital, Medical Offices, shopping and downtown Prescott.
This property is off market, which means it's not currently listed for sale or rent on Zillow. This may be different from what's available on other websites or public sources.


