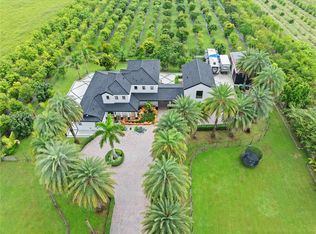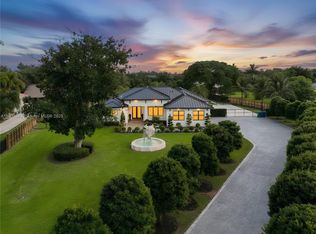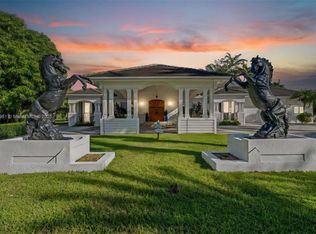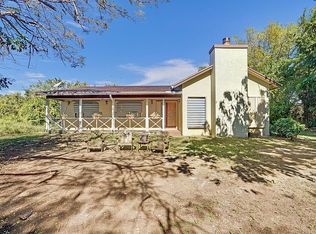Welcome to Savannah Ranch Estates, a private retreat nestled in the heart of the Redlands. Situated on a 5-acre lot, this impressive estate features 6 bedrooms, 4.5 bathrooms, offers 5,497 square feet of living space with a total footprint of 8,083 square feet. An exceptional opportunity exists to enhance the home’s value by enclosing the covered terrace, adding an additional 952 square feet of living area. Showcasing 20- and 12-foot ceilings, a flexible bonus room for an in-law quarters, home office, or studio. Backyard is ideal entertaining, driveway can park over 8 cars and covered parking under Porte Cochere, home comes with an RV hookup, 3 car garage, fire place. Whether used as a working nursery, or an income-producing agricultural venture, this property offers unmatched versatility.
Accepting backups
Price cut: $85K (10/6)
$1,835,000
31725 SW 213th Ave, Homestead, FL 33030
6beds
5,497sqft
Est.:
Single Family Residence
Built in 2007
5 Acres Lot
$1,730,200 Zestimate®
$334/sqft
$248/mo HOA
What's special
Rv hookupFlexible bonus room
- 198 days |
- 104 |
- 0 |
Zillow last checked: 8 hours ago
Listing updated: November 22, 2025 at 10:34pm
Listed by:
Alvaro Delgado 305-764-0405,
Lifestyle International Realty,
Pilar Delgado 786-525-7815,
Lifestyle International Realty
Source: BeachesMLS ,MLS#: F10506602 Originating MLS: Beaches MLS
Originating MLS: Beaches MLS
Facts & features
Interior
Bedrooms & bathrooms
- Bedrooms: 6
- Bathrooms: 5
- Full bathrooms: 4
- 1/2 bathrooms: 1
- Main level bathrooms: 1
- Main level bedrooms: 1
Rooms
- Room types: Family Room, Great Room
Primary bedroom
- Area: 475 Square Feet
- Dimensions: 25'0''x19'0''
Primary bedroom
- Area: 121 Square Feet
- Dimensions: 11'0''x11'0''
Bedroom 2
- Area: 208 Square Feet
- Dimensions: 13'0''x16'0''
Bedroom 3
- Area: 182 Square Feet
- Dimensions: 14'0''x13'0''
Bedroom 4
- Area: 221 Square Feet
- Dimensions: 13'0''x17'0''
Bedroom 5
- Area: 156 Square Feet
- Dimensions: 13'0''x12'0''
Other
- Area: 296.22 Square Feet
- Dimensions: 14'4''x20'8''
Dining room
- Area: 256.71 Square Feet
- Dimensions: 15'3''x16'10''
Family room
- Area: 462 Square Feet
- Dimensions: 22'0''x21'0''
Kitchen
- Area: 208 Square Feet
- Dimensions: 13'0''x16'0''
Kitchen
- Area: 97.75 Square Feet
- Dimensions: 11'6''x8'6''
Living room
- Area: 249.75 Square Feet
- Dimensions: 18'6''x13'6''
Patio
- Area: 292.54 Square Feet
- Dimensions: 19'10''x14'9''
Patio
- Area: 952 Square Feet
- Dimensions: 56'0''x17'0''
Patio
- Area: 113.75 Square Feet
- Dimensions: 5'5''x21'0''
Porch
- Area: 546.67 Square Feet
- Dimensions: 40'0''x13'8''
Porch
- Area: 484 Square Feet
- Dimensions: 22'0''x22'0''
Heating
- Central
Cooling
- Central Air
Appliances
- Included: Dishwasher, Disposal, Dryer, Electric Range, Electric Water Heater, Microwave, Refrigerator, Trash Compactor, Oven, Washer
Features
- Entrance Foyer, Vaulted Ceiling(s), Volume Ceilings, Walk-In Closet(s), Wet Bar
- Flooring: Carpet, Tile
- Windows: Blinds/Shades, Storm Protection Panel Shutters
- Has fireplace: Yes
- Fireplace features: Decorative
Interior area
- Total interior livable area: 5,497 sqft
Video & virtual tour
Property
Parking
- Total spaces: 3
- Parking features: Attached, Circular Driveway, Driveway, Rv/Boat Parking, Garage Door Opener
- Attached garage spaces: 3
- Has uncovered spaces: Yes
Features
- Levels: One
- Stories: 1
- Patio & porch: Patio, Wrap Around
- Exterior features: Courtyard, Lighting, Fruit Trees, Room For Pool
- Has spa: Yes
- Spa features: Bath
- Fencing: Fenced
- Has view: Yes
- View description: None
Lot
- Size: 5 Acres
- Dimensions: 5 Acers
- Features: 5 To Less Than 10 Acre Lot
Details
- Parcel number: 3078160000055
- Zoning: 9000
- Horses can be raised: Yes
Construction
Type & style
- Home type: SingleFamily
- Property subtype: Single Family Residence
Materials
- Concrete
- Roof: Curved/S-Tile Roof
Condition
- Year built: 2007
Utilities & green energy
- Sewer: Septic Tank
- Water: Well
- Utilities for property: Cable Available
Community & HOA
Community
- Features: Gated, Horses Permitted
- Security: Gated with Guard
- Subdivision: Savannah Ranch Estates
HOA
- Has HOA: Yes
- HOA fee: $745 quarterly
Location
- Region: Homestead
Financial & listing details
- Price per square foot: $334/sqft
- Tax assessed value: $1,156,608
- Annual tax amount: $10,714
- Date on market: 6/4/2025
- Listing terms: Cash,Conventional
Estimated market value
$1,730,200
$1.64M - $1.82M
$8,152/mo
Price history
Price history
| Date | Event | Price |
|---|---|---|
| 10/6/2025 | Price change | $1,835,000-4.4%$334/sqft |
Source: | ||
| 9/10/2025 | Price change | $1,920,000-3.8%$349/sqft |
Source: | ||
| 6/4/2025 | Listed for sale | $1,995,000+2%$363/sqft |
Source: | ||
| 5/31/2025 | Listing removed | $1,955,000$356/sqft |
Source: | ||
| 5/19/2025 | Listed for sale | $1,955,000+117.2%$356/sqft |
Source: | ||
Public tax history
Public tax history
| Year | Property taxes | Tax assessment |
|---|---|---|
| 2024 | $10,714 +4.4% | $606,637 +4.6% |
| 2023 | $10,264 +10.6% | $579,742 +4.6% |
| 2022 | $9,280 +1.7% | $554,478 +4.5% |
Find assessor info on the county website
BuyAbility℠ payment
Est. payment
$12,835/mo
Principal & interest
$9131
Property taxes
$2814
Other costs
$890
Climate risks
Neighborhood: 33030
Nearby schools
GreatSchools rating
- 4/10West Homestead Elementary SchoolGrades: PK-8Distance: 2.5 mi
- 3/10South Dade Senior High SchoolGrades: 9-12Distance: 5.1 mi
- 5/10Homestead Middle SchoolGrades: 6-8Distance: 3.3 mi
Schools provided by the listing agent
- Elementary: West Homestead K-8
- Middle: Homestead
- High: South Dade
Source: BeachesMLS . This data may not be complete. We recommend contacting the local school district to confirm school assignments for this home.
- Loading




