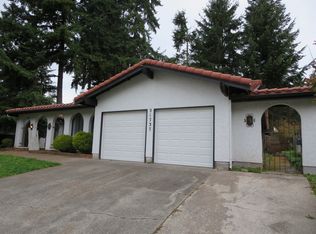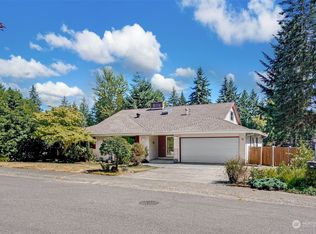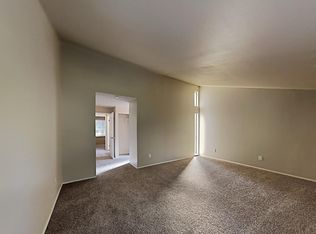Gleaming newly updated 5 bedroom home in sought after Twin Lakes Community. Expansive living room w/ incredible vaulted ceilings and gas fireplace. Dining area w/ access to wrap around deck. Designer kitchen w/ new quartz counters,new stainless appliances, soft close drawers/cabinets, large pantry,doors to back yard deck and lovely yard .Spacious main bedroom w/ duel Quartz sinks in ensuite. Entire house shines w/ new flooring, doors, quartz counters, fixtures,appliances,interior paint.
This property is off market, which means it's not currently listed for sale or rent on Zillow. This may be different from what's available on other websites or public sources.



