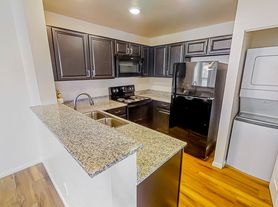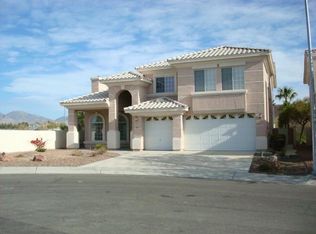Beautiful 3-bedroom, 3.5-bath home in the highly desirable Lake Sahara area. This 2,966 sq ft property features an open floor plan, spacious living areas, updated kitchen, and large bedrooms with en-suite bathrooms. Enjoy a private backyard perfect for relaxing or entertaining, plus convenient access to shopping, dining, and major Las Vegas amenities. Located on a quiet cul-de-sac, this home offers comfort, space, and a prime location.
House for rent
Accepts Zillow applications
$5,500/mo
3173 Lido Isle Ct, Las Vegas, NV 89117
4beds
2,966sqft
Price may not include required fees and charges.
Single family residence
Available now
No pets
Central air
In unit laundry
Attached garage parking
Baseboard
What's special
Quiet cul-de-sacUpdated kitchenOpen floor plan
- 4 days |
- -- |
- -- |
Zillow last checked: 8 hours ago
Listing updated: December 06, 2025 at 01:58pm
Travel times
Facts & features
Interior
Bedrooms & bathrooms
- Bedrooms: 4
- Bathrooms: 4
- Full bathrooms: 4
Heating
- Baseboard
Cooling
- Central Air
Appliances
- Included: Dishwasher, Dryer, Freezer, Oven, Refrigerator, Washer
- Laundry: In Unit
Features
- Flooring: Hardwood, Tile
Interior area
- Total interior livable area: 2,966 sqft
Property
Parking
- Parking features: Attached
- Has attached garage: Yes
- Details: Contact manager
Features
- Exterior features: Bicycle storage, Heating system: Baseboard
- Has spa: Yes
- Spa features: Hottub Spa
Details
- Parcel number: 16308715001
Construction
Type & style
- Home type: SingleFamily
- Property subtype: Single Family Residence
Community & HOA
Location
- Region: Las Vegas
Financial & listing details
- Lease term: 1 Year
Price history
| Date | Event | Price |
|---|---|---|
| 12/4/2025 | Listed for rent | $5,500+96.4%$2/sqft |
Source: Zillow Rentals | ||
| 5/15/2025 | Sold | $1,380,000+1.1%$465/sqft |
Source: | ||
| 4/16/2025 | Contingent | $1,365,000$460/sqft |
Source: | ||
| 3/24/2025 | Listed for sale | $1,365,000-5.9%$460/sqft |
Source: | ||
| 3/17/2025 | Listing removed | $1,450,000$489/sqft |
Source: | ||

