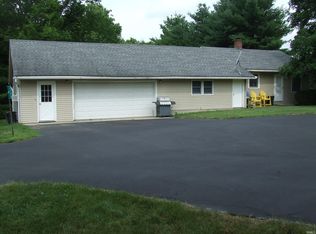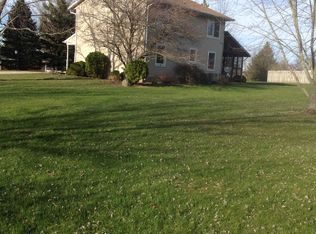Closed
$614,250
3173 W 900th Rd N TRACT 2, Huntington, IN 46750
4beds
3,475sqft
Single Family Residence
Built in 1989
12.8 Acres Lot
$614,300 Zestimate®
$--/sqft
$2,344 Estimated rent
Home value
$614,300
Estimated sales range
Not available
$2,344/mo
Zestimate® history
Loading...
Owner options
Explore your selling options
What's special
Seller is moving out of state....and will be offering at "Live"- ON-SITE AUCTION the above 14.8 Acres with 2 Homes on Saturday Sept 6 @ 11: 30....There will be 2 OPEN HOUSES on Sun Aug 17 (1-2) & Sun Aug 24 (1-2) ...This is a unique property and will be offered in 2 Tracts individually or as a whole unit. Come prepared to buy.... seller is motivated to sell. THIS IS TRACT #2: Consists of a 1 1/2 Story Home built in 1989 with 9 rooms, 4 bedrooms, 3 baths, large 2 car garage, barn, on 12 Acres with Pond. This property has all of Nature in your backyard, plus shooting range. TRACT #1: Ranch home with 3 bedrooms, plus large 2 car attached garage is listed in MLS as 3171 W 900 N, Huntington ........ <<< This is a Cash Sale. The sale of this property may be financed; however, the sale of this property IS NOT CONTINGENT to financing approval.>>>
Zillow last checked: 8 hours ago
Listing updated: October 23, 2025 at 07:56am
Listed by:
Steve Ness Off:260-356-3911,
Ness Bros. Realtors & Auctioneers
Bought with:
Tori R. Newsome, RB22000853
Hoosier Real Estate Group
Source: IRMLS,MLS#: 202530983
Facts & features
Interior
Bedrooms & bathrooms
- Bedrooms: 4
- Bathrooms: 3
- Full bathrooms: 3
- Main level bedrooms: 2
Bedroom 1
- Level: Main
Bedroom 2
- Level: Main
Dining room
- Level: Main
- Area: 144
- Dimensions: 12 x 12
Family room
- Level: Main
- Area: 187
- Dimensions: 11 x 17
Kitchen
- Level: Main
- Area: 168
- Dimensions: 12 x 14
Living room
- Level: Main
- Area: 416
- Dimensions: 16 x 26
Heating
- Propane, Forced Air
Cooling
- Central Air
Appliances
- Included: Dishwasher, Gas Range
- Laundry: Main Level
Features
- Ceiling Fan(s), Countertops-Solid Surf, Entrance Foyer, Main Level Bedroom Suite
- Flooring: Carpet, Tile
- Windows: Skylight(s)
- Basement: Full,Partially Finished,Block,Concrete
- Number of fireplaces: 1
- Fireplace features: Living Room
Interior area
- Total structure area: 4,630
- Total interior livable area: 3,475 sqft
- Finished area above ground: 2,800
- Finished area below ground: 675
Property
Parking
- Total spaces: 2
- Parking features: Attached, Garage Door Opener, Asphalt
- Attached garage spaces: 2
- Has uncovered spaces: Yes
Features
- Levels: One and One Half
- Stories: 1
Lot
- Size: 12.80 Acres
- Features: Few Trees, Wooded, Rural
Details
- Additional structures: Barn(s), Barn
- Parcel number: 350221100003.800001
- Special conditions: Auction
Construction
Type & style
- Home type: SingleFamily
- Property subtype: Single Family Residence
Materials
- Wood Siding
- Roof: Asphalt
Condition
- New construction: No
- Year built: 1989
Utilities & green energy
- Sewer: Septic Tank
- Water: Well
Community & neighborhood
Community
- Community features: Dock
Location
- Region: Huntington
- Subdivision: None
Other
Other facts
- Listing terms: Cash,Conventional
Price history
| Date | Event | Price |
|---|---|---|
| 10/21/2025 | Sold | $614,250 |
Source: | ||
Public tax history
Tax history is unavailable.
Neighborhood: 46750
Nearby schools
GreatSchools rating
- 5/10Roanoke Elementary SchoolGrades: K-5Distance: 7 mi
- 6/10Crestview Middle SchoolGrades: 6-8Distance: 4.3 mi
- 6/10Huntington North High SchoolGrades: 9-12Distance: 4.6 mi
Schools provided by the listing agent
- Elementary: Roanoke
- Middle: Crestview
- High: Huntington North
- District: Huntington County Community
Source: IRMLS. This data may not be complete. We recommend contacting the local school district to confirm school assignments for this home.

Get pre-qualified for a loan
At Zillow Home Loans, we can pre-qualify you in as little as 5 minutes with no impact to your credit score.An equal housing lender. NMLS #10287.

