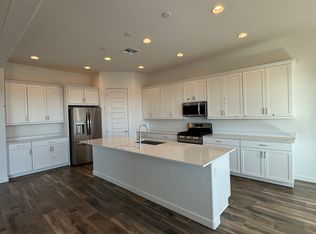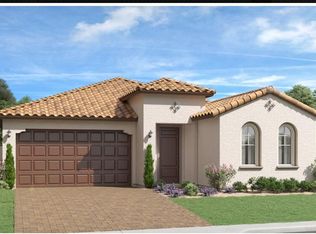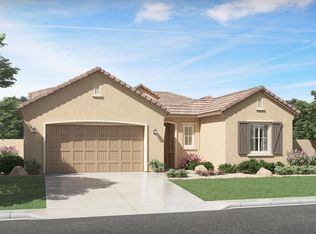Sold for $737,990
$737,990
3173 W Peak View Rd, Phoenix, AZ 85083
4beds
3baths
2,649sqft
Single Family Residence
Built in 2024
6,875 Square Feet Lot
$717,100 Zestimate®
$279/sqft
$3,390 Estimated rent
Home value
$717,100
$653,000 - $789,000
$3,390/mo
Zestimate® history
Loading...
Owner options
Explore your selling options
What's special
Below Market Financing Available!!!!!!!!
This single-level home showcases Lennar's signature Next Gen® suite ideal for multigenerational living. The suite includes a one-car garage, separate entrance, living space, kitchenette, bedroom and bathroom. In the main home, an open floorplan allows for effortless transition between the Great Room, kitchen and dining room, with access to the covered patio through sliding glass doors. The luxe owner's suite is situated at the back of the home, while two secondary bedrooms are comfortable and private retreats.
Photos are renderings of a model home, not the actual home.
Zillow last checked: 8 hours ago
Listing updated: December 02, 2024 at 12:16pm
Listed by:
Dana S Riggall 602-661-3437,
Lennar Sales Corp,
Joanne L Hall 623-399-0644,
Lennar Sales Corp
Bought with:
Anu Jain, SA690029000
Coldwell Banker Realty
Source: ARMLS,MLS#: 6774395

Facts & features
Interior
Bedrooms & bathrooms
- Bedrooms: 4
- Bathrooms: 3
Heating
- Electric
Cooling
- Central Air, Programmable Thmstat
Features
- High Speed Internet, Double Vanity, Eat-in Kitchen, Breakfast Bar, 9+ Flat Ceilings, No Interior Steps, Kitchen Island, 3/4 Bath Master Bdrm
- Flooring: Carpet, Tile
- Windows: Low Emissivity Windows, Double Pane Windows, Vinyl Frame
- Has basement: No
Interior area
- Total structure area: 2,649
- Total interior livable area: 2,649 sqft
Property
Parking
- Total spaces: 3
- Parking features: Garage Door Opener, Direct Access, Electric Vehicle Charging Station(s)
- Garage spaces: 3
Features
- Stories: 1
- Patio & porch: Covered
- Pool features: None
- Spa features: None
- Fencing: Block
Lot
- Size: 6,875 sqft
- Features: Desert Front, Dirt Back, Auto Timer H2O Front, Irrigation Front
Details
- Parcel number: 20423698
Construction
Type & style
- Home type: SingleFamily
- Architectural style: Ranch
- Property subtype: Single Family Residence
Materials
- Stucco, Wood Frame, Painted
- Roof: Tile
Condition
- Complete Spec Home
- Year built: 2024
Details
- Builder name: Lennar
- Warranty included: Yes
Utilities & green energy
- Sewer: Public Sewer
- Water: City Water
Green energy
- Water conservation: Tankless Ht Wtr Heat
Community & neighborhood
Community
- Community features: Gated, Playground
Location
- Region: Phoenix
- Subdivision: MIDDLE VISTAS
HOA & financial
HOA
- Has HOA: Yes
- HOA fee: $132 monthly
- Services included: Maintenance Grounds
- Association name: Middle Vista
- Association phone: 000-000-0000
Other
Other facts
- Listing terms: Cash,Conventional,FHA,VA Loan
- Ownership: Fee Simple
Price history
| Date | Event | Price |
|---|---|---|
| 11/27/2024 | Sold | $737,990-0.9%$279/sqft |
Source: | ||
| 11/4/2024 | Pending sale | $744,990$281/sqft |
Source: | ||
| 10/22/2024 | Listed for sale | $744,990$281/sqft |
Source: | ||
Public tax history
| Year | Property taxes | Tax assessment |
|---|---|---|
| 2025 | $235 +1.3% | $21,735 +879.1% |
| 2024 | $232 -15.6% | $2,220 -12.8% |
| 2023 | $275 +549.1% | $2,545 +268.3% |
Find assessor info on the county website
Neighborhood: North Gateway
Nearby schools
GreatSchools rating
- 8/10Stetson Hills Elementary SchoolGrades: PK-8Distance: 2.4 mi
- 9/10Sandra Day O'Connor High SchoolGrades: 7-12Distance: 2.2 mi
Schools provided by the listing agent
- Elementary: Stetson Hills Elementary
- Middle: Stetson Hills Elementary
- High: Sandra Day O'Connor High School
- District: Deer Valley Unified District
Source: ARMLS. This data may not be complete. We recommend contacting the local school district to confirm school assignments for this home.
Get a cash offer in 3 minutes
Find out how much your home could sell for in as little as 3 minutes with a no-obligation cash offer.
Estimated market value$717,100
Get a cash offer in 3 minutes
Find out how much your home could sell for in as little as 3 minutes with a no-obligation cash offer.
Estimated market value
$717,100


