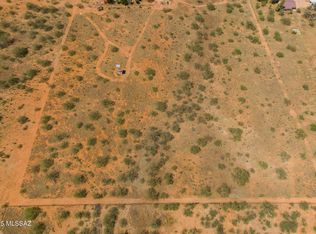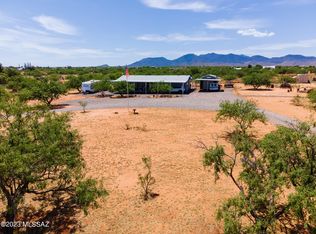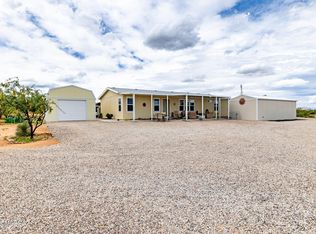Sold for $410,000
$410,000
3173 W Williams Rd, Benson, AZ 85602
3beds
1,939sqft
Manufactured Home
Built in 2002
9.39 Acres Lot
$414,400 Zestimate®
$211/sqft
$1,912 Estimated rent
Home value
$414,400
$348,000 - $493,000
$1,912/mo
Zestimate® history
Loading...
Owner options
Explore your selling options
What's special
Escape to your own private retreat with this unique 3 bedroom, 2 bathroom manufactured home featuring a spacious addition and charming wrap-around Arizona rooms, all set on 9.39 acres with RU-4 zoning and no HOA. The property includes an oversized detached garage with an office and pool table, plus three covered carport spaces. Enjoy outdoor living with a beautifully landscaped backyard, lush grass, two storage sheds, a gazebo, and numerous upgrades throughout. A variety of fruit trees, a dedicated garden area, and a chicken coop make this a dream for homesteaders or hobby farmers. The chip-sealed driveway adds a polished finish to this incredible property. There are too many improvements to list--this is one you have to see to believe!
Zillow last checked: 8 hours ago
Listing updated: September 18, 2025 at 06:15am
Listed by:
Kacy A Agredano 520-730-8049,
DiPeso Realty
Bought with:
Michael Anthony Kingma
Real Broker
Source: MLS of Southern Arizona,MLS#: 22520464
Facts & features
Interior
Bedrooms & bathrooms
- Bedrooms: 3
- Bathrooms: 2
- Full bathrooms: 2
Primary bathroom
- Features: Double Vanity, Exhaust Fan, Shower Only
Dining room
- Features: Formal Dining Room
Kitchen
- Description: Pantry: Walk-In
Heating
- Heat Pump, Propane
Cooling
- Heat Pump
Appliances
- Included: Dishwasher, Disposal, Gas Range, Water Heater: Electric, Appliance Color: White
- Laundry: Laundry Room, Storage
Features
- Ceiling Fan(s), Split Bedroom Plan, Walk-In Closet(s), Family Room, Living Room, Arizona Room, Bonus Room, Storage, Workshop
- Flooring: Carpet, Ceramic Tile
- Windows: Skylights, Window Covering: None
- Has basement: No
- Number of fireplaces: 1
- Fireplace features: Wood Burning Stove, Family Room
Interior area
- Total structure area: 1,939
- Total interior livable area: 1,939 sqft
Property
Parking
- Total spaces: 5
- Parking features: RV Access/Parking, Attached Garage Cabinets, Attached, Detached, Garage Door Opener, Asphalt, Driveway
- Attached garage spaces: 2
- Carport spaces: 3
- Covered spaces: 5
- Has uncovered spaces: Yes
- Details: RV Parking: Space Available
Accessibility
- Accessibility features: Ramped Main Level
Features
- Levels: One
- Stories: 1
- Patio & porch: Covered, Enclosed, Screened
- Exterior features: Courtyard
- Pool features: None
- Spa features: None
- Fencing: Chain Link
- Has view: Yes
- View description: Mountain(s), Sunrise, Sunset
Lot
- Size: 9.39 Acres
- Dimensions: 660 x 620 x 660 x 619
- Features: Dividable Lot, East/West Exposure, North/South Exposure, Landscape - Front: Decorative Gravel, Desert Plantings, Flower Beds, Natural Desert, Trees, Landscape - Rear: Desert Plantings, Flower Beds, Grass, Trees
Details
- Additional structures: Gazebo, Workshop
- Parcel number: 12414034
- Zoning: RU-4
- Special conditions: Standard
- Horses can be raised: Yes
Construction
Type & style
- Home type: MobileManufactured
- Architectural style: Mfh
- Property subtype: Manufactured Home
Materials
- Frame - Stucco
- Roof: Metal
Condition
- Year built: 2002
Utilities & green energy
- Electric: Ssvec
- Gas: Propane
- Sewer: Septic Tank
- Water: Private Well, Pvt Well (Registered)
Green energy
- Energy generation: Solar
Community & neighborhood
Security
- Security features: Alarm Leased, Smoke Detector(s), Alarm System
Community
- Community features: None
Location
- Region: Benson
- Subdivision: N/A
HOA & financial
HOA
- Has HOA: No
Other
Other facts
- Listing terms: Cash,Conventional,FHA,VA
- Ownership: Fee (Simple)
- Ownership type: Sole Proprietor
- Road surface type: Chip And Seal
Price history
| Date | Event | Price |
|---|---|---|
| 9/17/2025 | Sold | $410,000-18%$211/sqft |
Source: | ||
| 9/11/2025 | Pending sale | $499,900$258/sqft |
Source: | ||
| 8/12/2025 | Contingent | $499,900$258/sqft |
Source: | ||
| 8/6/2025 | Listed for sale | $499,900$258/sqft |
Source: | ||
Public tax history
| Year | Property taxes | Tax assessment |
|---|---|---|
| 2026 | $4,175 +4% | $46,766 +0.4% |
| 2025 | $4,014 +5.1% | $46,593 +7.7% |
| 2024 | $3,820 +5.4% | $43,263 |
Find assessor info on the county website
Neighborhood: 85602
Nearby schools
GreatSchools rating
- 1/10Benson Digital Learning Center OnlineGrades: K-12Distance: 7.9 mi
- 4/10Benson Primary SchoolGrades: PK-5Distance: 8.2 mi
- 7/10Benson High SchoolGrades: 9-12Distance: 8.2 mi
Schools provided by the listing agent
- Elementary: Benson
- Middle: Benson
- High: Benson
- District: Benson
Source: MLS of Southern Arizona. This data may not be complete. We recommend contacting the local school district to confirm school assignments for this home.
Get a cash offer in 3 minutes
Find out how much your home could sell for in as little as 3 minutes with a no-obligation cash offer.
Estimated market value
$414,400


