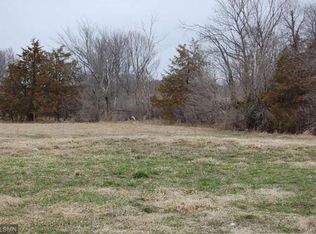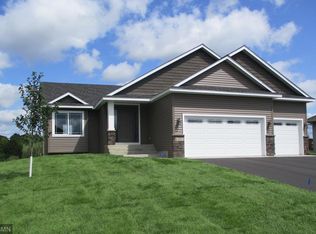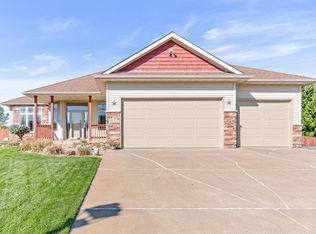Closed
$460,000
31738 Marshview Ct, Lindstrom, MN 55045
3beds
1,611sqft
Single Family Residence
Built in 2020
0.28 Acres Lot
$471,400 Zestimate®
$286/sqft
$2,507 Estimated rent
Home value
$471,400
$448,000 - $495,000
$2,507/mo
Zestimate® history
Loading...
Owner options
Explore your selling options
What's special
Beautiful like new Rambler on low traffic cul-de-sac. 3BR/3BA with heated and insulated huge oversize and deep 4-car garage. You will be impressed with this sought after rambler design with all living facilities on level, primary ensuite with tile bath and shower and walk-in closet. The other 2 BR's on the main level are setup Jack-n-Jill style with a full bath with tile floor. Main living area is vaulted and open concept with recessed lighting, ceiling fan, granite kitchen counters, lots of custom cabinets, black stainless appliances, marble backsplash in kitchen, dining room with patio door, and a covered front porch. There is also a large mud/laundry room with 1/2 bath. Wide open lower level is ready to finish with room for 2 more BR's, family room, bath, storage, bar area & utility room. Lower level is roughed in for in-floor heat also and is walkout to backyard. Home is right in the heart of lakes area & close to shopping, restaurants, parks, & more. Yard is nicely landscaped.
Zillow last checked: 8 hours ago
Listing updated: July 09, 2024 at 07:19pm
Listed by:
Robert A Boyce 651-248-3498,
Realty Executives Top Results
Bought with:
Greg Shaleen, GRI
Edina Realty, Inc.
Source: NorthstarMLS as distributed by MLS GRID,MLS#: 6346622
Facts & features
Interior
Bedrooms & bathrooms
- Bedrooms: 3
- Bathrooms: 3
- Full bathrooms: 1
- 3/4 bathrooms: 1
- 1/2 bathrooms: 1
Bedroom 1
- Level: Main
- Area: 224 Square Feet
- Dimensions: 16x14
Bedroom 2
- Level: Main
- Area: 143 Square Feet
- Dimensions: 13x11
Bedroom 3
- Level: Main
- Area: 143 Square Feet
- Dimensions: 13x11
Dining room
- Level: Main
- Area: 60 Square Feet
- Dimensions: 10x6
Kitchen
- Level: Main
- Area: 132 Square Feet
- Dimensions: 12x11
Laundry
- Level: Main
- Area: 72 Square Feet
- Dimensions: 9x8
Living room
- Level: Main
- Area: 240 Square Feet
- Dimensions: 16x15
Heating
- Forced Air
Cooling
- Central Air
Appliances
- Included: Air-To-Air Exchanger, Cooktop, Dishwasher, Double Oven, Dryer, Microwave, Refrigerator, Stainless Steel Appliance(s), Wall Oven, Washer
Features
- Basement: Daylight,Drain Tiled,Full,Walk-Out Access
- Has fireplace: No
Interior area
- Total structure area: 1,611
- Total interior livable area: 1,611 sqft
- Finished area above ground: 1,611
- Finished area below ground: 0
Property
Parking
- Total spaces: 4
- Parking features: Attached, Asphalt, Floor Drain, Garage Door Opener, Heated Garage, Insulated Garage
- Attached garage spaces: 4
- Has uncovered spaces: Yes
Accessibility
- Accessibility features: None
Features
- Levels: One
- Stories: 1
- Patio & porch: Covered, Front Porch
Lot
- Size: 0.28 Acres
- Dimensions: 55 x 144 x 148 x 128
- Features: Irregular Lot
Details
- Foundation area: 1611
- Parcel number: 150063818
- Zoning description: Residential-Single Family
Construction
Type & style
- Home type: SingleFamily
- Property subtype: Single Family Residence
Materials
- Brick/Stone, Metal Siding, Vinyl Siding
- Roof: Age 8 Years or Less,Asphalt,Pitched
Condition
- Age of Property: 4
- New construction: No
- Year built: 2020
Utilities & green energy
- Gas: Natural Gas
- Sewer: City Sewer/Connected
- Water: City Water/Connected
Community & neighborhood
Location
- Region: Lindstrom
- Subdivision: Morning Sun
HOA & financial
HOA
- Has HOA: Yes
- HOA fee: $100 annually
- Services included: Other
- Association name: Morning Sun Homeowners Association
- Association phone: 651-308-3995
Other
Other facts
- Road surface type: Paved
Price history
| Date | Event | Price |
|---|---|---|
| 7/7/2023 | Sold | $460,000-2.1%$286/sqft |
Source: | ||
| 5/31/2023 | Pending sale | $469,900$292/sqft |
Source: | ||
| 4/14/2023 | Listed for sale | $469,900+839.8%$292/sqft |
Source: | ||
| 1/16/2020 | Listing removed | $50,000$31/sqft |
Source: Realty Group, Inc. #5317079 | ||
| 4/8/2019 | Listed for sale | $50,000-83.1%$31/sqft |
Source: Keller Williams Premier Realty #5210860 | ||
Public tax history
| Year | Property taxes | Tax assessment |
|---|---|---|
| 2024 | $5,844 -0.9% | $484,000 +4.6% |
| 2023 | $5,898 +2.5% | $462,800 +22.5% |
| 2022 | $5,756 +1507.8% | $377,700 +1624.7% |
Find assessor info on the county website
Neighborhood: 55045
Nearby schools
GreatSchools rating
- 9/10Lakeside Elementary SchoolGrades: 2-5Distance: 3 mi
- 8/10Chisago Lakes Middle SchoolGrades: 6-8Distance: 1.8 mi
- 9/10Chisago Lakes Senior High SchoolGrades: 9-12Distance: 2.2 mi

Get pre-qualified for a loan
At Zillow Home Loans, we can pre-qualify you in as little as 5 minutes with no impact to your credit score.An equal housing lender. NMLS #10287.
Sell for more on Zillow
Get a free Zillow Showcase℠ listing and you could sell for .
$471,400
2% more+ $9,428
With Zillow Showcase(estimated)
$480,828

