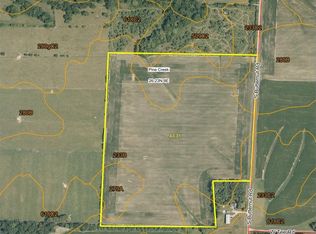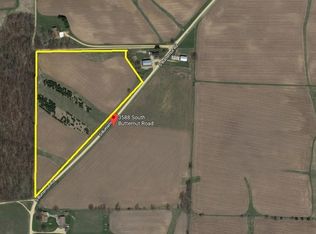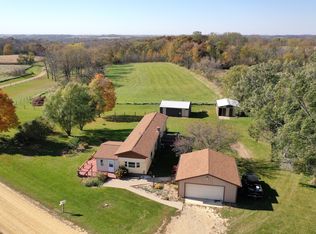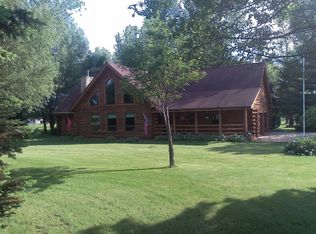Sold for $314,900
$314,900
3174 S Butternut Rd, Oregon, IL 61061
3beds
1,500sqft
Single Family Residence
Built in 1994
6.56 Acres Lot
$318,900 Zestimate®
$210/sqft
$2,017 Estimated rent
Home value
$318,900
$281,000 - $360,000
$2,017/mo
Zestimate® history
Loading...
Owner options
Explore your selling options
What's special
Charming rural ranch home with acreage and endless potential. Nestled on over 6 acres of picturesque land with stunning rural views, this 3 bedroom, 2.5 bathroom home offers the perfect blend of tranquility and opportunity. Inside, enjoy spacious living area, a master suite with private bath, main floor laundry, and an oversized attached garage. The third bedroom provides versatility, making it ideal for use as an office or hobby room if desired. Add your personal finishing touches to make this home uniquely yours. Outside, the property is complete with an outbuilding featuring a heated workshop, storage shed, and a horse shelter within a fenced pasture—perfect for animal enthusiasts or hobbyists. A whole-home generator ensures peace of mind, while the serene setting offers a sense of privacy and rural charm. With so much potential, this is the country retreat you’ve been waiting for! An additional 5 acres to the north are also available, giving you the flexibility to expand your space and dreams.
Zillow last checked: 8 hours ago
Listing updated: January 10, 2025 at 12:11pm
Listed by:
JD Gieson 815-732-9100,
Re/Max Of Rock Valley
Bought with:
NON-NWIAR Member
Northwest Illinois Alliance Of Realtors®
Source: NorthWest Illinois Alliance of REALTORS®,MLS#: 202406572
Facts & features
Interior
Bedrooms & bathrooms
- Bedrooms: 3
- Bathrooms: 3
- Full bathrooms: 2
- 1/2 bathrooms: 1
- Main level bathrooms: 3
- Main level bedrooms: 3
Primary bedroom
- Level: Main
- Area: 169
- Dimensions: 13 x 13
Bedroom 2
- Level: Main
- Area: 150
- Dimensions: 15 x 10
Bedroom 3
- Level: Main
- Area: 169
- Dimensions: 13 x 13
Kitchen
- Level: Main
- Area: 150
- Dimensions: 10 x 15
Living room
- Level: Main
- Area: 350
- Dimensions: 14 x 25
Heating
- Forced Air
Cooling
- Central Air
Appliances
- Included: Dryer, Refrigerator, Stove/Cooktop, Washer, Gas Water Heater
- Laundry: Main Level
Features
- Basement: Crawl Space
- Has fireplace: No
Interior area
- Total structure area: 1,500
- Total interior livable area: 1,500 sqft
- Finished area above ground: 1,500
- Finished area below ground: 0
Property
Parking
- Total spaces: 3
- Parking features: Attached
- Garage spaces: 3
Features
- Has view: Yes
- View description: Country
Lot
- Size: 6.56 Acres
- Features: Rural
Details
- Additional structures: Outbuilding, Shed(s)
- Parcel number: 1524100022
Construction
Type & style
- Home type: SingleFamily
- Architectural style: Ranch
- Property subtype: Single Family Residence
Materials
- Vinyl
- Roof: Shingle
Condition
- Year built: 1994
Utilities & green energy
- Electric: Circuit Breakers
- Sewer: Septic Tank
- Water: Well
Community & neighborhood
Location
- Region: Oregon
- Subdivision: IL
Other
Other facts
- Ownership: Fee Simple
Price history
| Date | Event | Price |
|---|---|---|
| 1/10/2025 | Sold | $314,900+21.2%$210/sqft |
Source: | ||
| 11/25/2024 | Pending sale | $259,900$173/sqft |
Source: | ||
| 11/19/2024 | Listed for sale | $259,900$173/sqft |
Source: | ||
Public tax history
| Year | Property taxes | Tax assessment |
|---|---|---|
| 2023 | $3,457 +9.5% | $52,149 +9.4% |
| 2022 | $3,158 +9% | $47,662 +7.7% |
| 2021 | $2,896 +5.7% | $44,260 +5% |
Find assessor info on the county website
Neighborhood: 61061
Nearby schools
GreatSchools rating
- 7/10Oregon Elementary SchoolGrades: PK-6Distance: 4.5 mi
- 9/10Oregon High SchoolGrades: 7-12Distance: 4.6 mi
Schools provided by the listing agent
- Elementary: Oregon Elementary
- Middle: Oregon
- High: Oregon High
- District: Oregon 220
Source: NorthWest Illinois Alliance of REALTORS®. This data may not be complete. We recommend contacting the local school district to confirm school assignments for this home.
Get pre-qualified for a loan
At Zillow Home Loans, we can pre-qualify you in as little as 5 minutes with no impact to your credit score.An equal housing lender. NMLS #10287.



