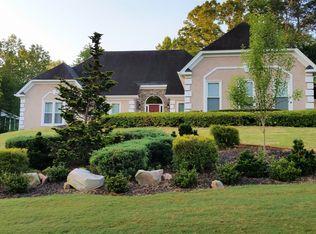Closed
$805,000
3175 Suwanee Creek Rd, Suwanee, GA 30024
5beds
5,404sqft
Single Family Residence
Built in 1995
1.34 Acres Lot
$869,000 Zestimate®
$149/sqft
$4,047 Estimated rent
Home value
$869,000
$817,000 - $930,000
$4,047/mo
Zestimate® history
Loading...
Owner options
Explore your selling options
What's special
Great opportunity!!! Owner Financing below market rate! Check all the boxes! This beautiful home has everything on your wish list. Located only minutes away from Suwanee Town Center - Suwanee's "Front Yard" and primary community gathering place. Hard to find owner suite PLUS guest bedroom on the main level! Rocking chair front porch greets you as you enter this beautiful 5 bed/4 bath home. Located in the highly sought after Peachtree Ridge school district. Walking distance to Peachtree Ridge Park. No HOA and so much more! Sitting on 1.34 acres, this home is move-in ready for you to love! Gleaming hardwood floors on main level and family room with volume ceiling and fireplace, flanked by bookshelves. Newly renovated kitchen with double ovens, granite countertops, stainless steel appliances, large island and breakfast bar with view to family room - perfect for entertaining! Upstairs features a loft and 3 bed/2 bath all with 9 ft ceilings and brand-new carpet. Fresh interior AND exterior paint. Two sunrooms overlook private backyard. Terrace level features two finished rooms - already stubbed for 2 baths plus kitchen and washer and dryer hook-ups. Ready for all future possibilities.
Zillow last checked: 8 hours ago
Listing updated: April 05, 2023 at 09:33am
Listed by:
Annette Phelps 678-431-0417,
BHHS Georgia Properties
Bought with:
Elizabeth Wrights, 421046
Compass
Source: GAMLS,MLS#: 10107301
Facts & features
Interior
Bedrooms & bathrooms
- Bedrooms: 5
- Bathrooms: 4
- Full bathrooms: 4
- Main level bathrooms: 2
- Main level bedrooms: 2
Dining room
- Features: Seats 12+, Separate Room
Kitchen
- Features: Breakfast Area, Breakfast Bar, Breakfast Room, Kitchen Island, Pantry, Solid Surface Counters
Heating
- Forced Air, Heat Pump, Natural Gas, Zoned
Cooling
- Ceiling Fan(s), Central Air, Electric, Gas, Zoned
Appliances
- Included: Dishwasher, Disposal, Microwave, Oven, Refrigerator, Stainless Steel Appliance(s)
- Laundry: Other
Features
- Double Vanity, High Ceilings, Master On Main Level, Separate Shower, Soaking Tub, Tile Bath, Tray Ceiling(s), Vaulted Ceiling(s), Walk-In Closet(s)
- Flooring: Carpet, Hardwood, Tile
- Windows: Double Pane Windows
- Basement: Bath/Stubbed,Concrete,Daylight,Exterior Entry,Partial
- Attic: Expandable,Pull Down Stairs
- Number of fireplaces: 1
- Fireplace features: Family Room, Gas Log
- Common walls with other units/homes: No Common Walls
Interior area
- Total structure area: 5,404
- Total interior livable area: 5,404 sqft
- Finished area above ground: 4,610
- Finished area below ground: 794
Property
Parking
- Parking features: Garage, Garage Door Opener, Side/Rear Entrance
- Has garage: Yes
Features
- Levels: Two
- Stories: 2
- Patio & porch: Deck, Patio, Porch, Screened
- Exterior features: Sprinkler System
- Fencing: Back Yard,Front Yard,Privacy,Wood
- Body of water: None
Lot
- Size: 1.34 Acres
- Features: Level, Other
Details
- Parcel number: R7166 051
Construction
Type & style
- Home type: SingleFamily
- Architectural style: Brick 3 Side,Traditional
- Property subtype: Single Family Residence
Materials
- Brick
- Roof: Composition
Condition
- Resale
- New construction: No
- Year built: 1995
Utilities & green energy
- Electric: 440 Volts
- Sewer: Septic Tank
- Water: Public
- Utilities for property: Cable Available, Electricity Available, High Speed Internet, Natural Gas Available, Phone Available
Community & neighborhood
Security
- Security features: Security System, Smoke Detector(s)
Community
- Community features: None
Location
- Region: Suwanee
- Subdivision: Suwanee Creek
HOA & financial
HOA
- Has HOA: No
- Services included: None
Other
Other facts
- Listing agreement: Exclusive Right To Sell
- Listing terms: Cash,Conventional,FHA,Owner Will Carry,Private Financing Available,VA Loan
Price history
| Date | Event | Price |
|---|---|---|
| 4/5/2023 | Sold | $805,000-2.9%$149/sqft |
Source: | ||
| 3/3/2023 | Pending sale | $829,000$153/sqft |
Source: | ||
| 11/21/2022 | Listed for sale | $829,000$153/sqft |
Source: | ||
| 11/20/2022 | Pending sale | $829,000$153/sqft |
Source: | ||
| 11/14/2022 | Contingent | $829,000$153/sqft |
Source: | ||
Public tax history
| Year | Property taxes | Tax assessment |
|---|---|---|
| 2025 | $10,616 -1.1% | $291,000 |
| 2024 | $10,732 +2.9% | $291,000 +3.2% |
| 2023 | $10,425 | $281,960 +40.2% |
Find assessor info on the county website
Neighborhood: 30024
Nearby schools
GreatSchools rating
- 7/10Parsons Elementary SchoolGrades: PK-5Distance: 1 mi
- 6/10Hull Middle SchoolGrades: 6-8Distance: 1.5 mi
- 8/10Peachtree Ridge High SchoolGrades: 9-12Distance: 0.7 mi
Schools provided by the listing agent
- Elementary: Parsons
- Middle: Richard Hull
- High: Peachtree Ridge
Source: GAMLS. This data may not be complete. We recommend contacting the local school district to confirm school assignments for this home.
Get a cash offer in 3 minutes
Find out how much your home could sell for in as little as 3 minutes with a no-obligation cash offer.
Estimated market value
$869,000
