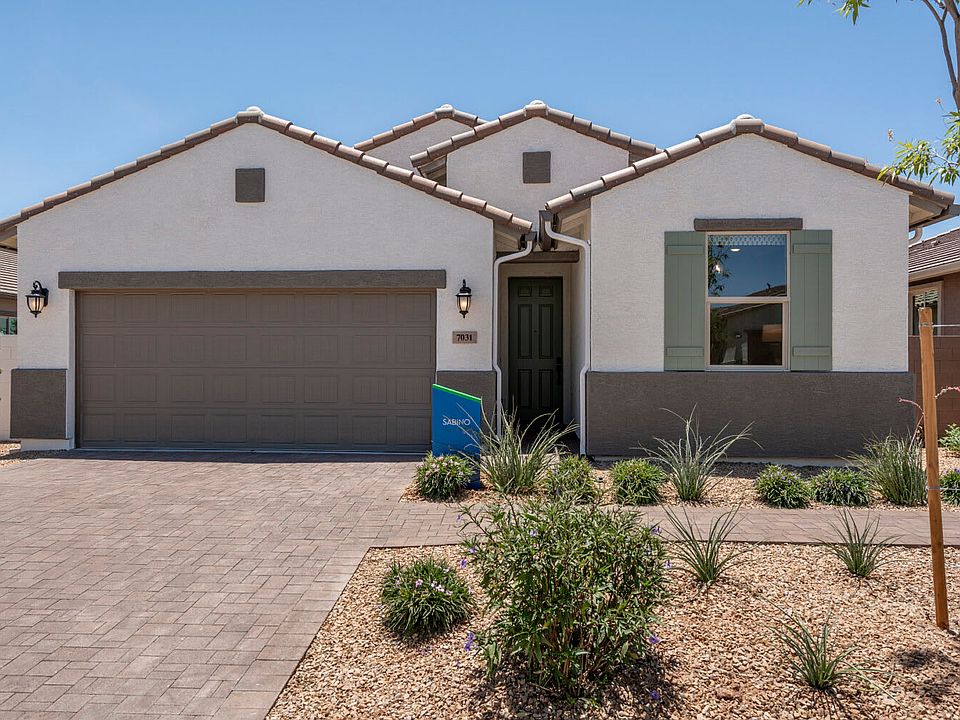NEW CONSTRUCTION - MOVE IN READY! This beautiful Aspen floorplan boasts the optional 5th bedroom and 3rd bath. The home features white cabinets, white quartz counter tops, 6x26 grey wood-look tile, and black granite countertops. Welcome Home!
Pending
$439,990
31751 N Velvet Rush Rd, San Tan Valley, AZ 85143
5beds
3baths
2,624sqft
Single Family Residence
Built in 2024
6,263 Square Feet Lot
$-- Zestimate®
$168/sqft
$100/mo HOA
What's special
White cabinetsBlack granite countertopsWhite quartz counter tops
Call: (520) 391-6129
- 302 days
- on Zillow |
- 127 |
- 9 |
Zillow last checked: 7 hours ago
Listing updated: August 27, 2025 at 04:33pm
Listed by:
Dan Thomson 602-818-2495,
Landsea Homes,
Christina N Davis 818-220-1332,
Landsea Homes
Source: ARMLS,MLS#: 6777517

Travel times
Facts & features
Interior
Bedrooms & bathrooms
- Bedrooms: 5
- Bathrooms: 3
Heating
- ENERGY STAR Qualified Equipment, Electric
Cooling
- Central Air, ENERGY STAR Qualified Equipment, Programmable Thmstat
Appliances
- Included: Soft Water Loop
- Laundry: Wshr/Dry HookUp Only
Features
- High Speed Internet, Double Vanity, Upstairs, 9+ Flat Ceilings, Kitchen Island, Pantry, Full Bth Master Bdrm
- Flooring: Carpet, Tile
- Windows: Low Emissivity Windows, Double Pane Windows, ENERGY STAR Qualified Windows, Vinyl Frame
- Has basement: No
- Has fireplace: No
- Fireplace features: None
Interior area
- Total structure area: 2,624
- Total interior livable area: 2,624 sqft
Property
Parking
- Total spaces: 4
- Parking features: Garage Door Opener, Direct Access
- Garage spaces: 2
- Uncovered spaces: 2
Features
- Stories: 2
- Patio & porch: Covered
- Exterior features: Private Yard
- Pool features: None
- Spa features: None
- Fencing: Block
Lot
- Size: 6,263 Square Feet
- Features: Desert Front, Gravel/Stone Back, Grass Back, Auto Timer H2O Front
Details
- Parcel number: 21024612
Construction
Type & style
- Home type: SingleFamily
- Architectural style: Contemporary
- Property subtype: Single Family Residence
Materials
- Spray Foam Insulation, Stucco, Wood Frame, Painted
- Roof: Tile
Condition
- Complete Spec Home
- New construction: Yes
- Year built: 2024
Details
- Builder name: Landsea Homes
- Warranty included: Yes
Utilities & green energy
- Electric: 220 Volts in Kitchen
- Sewer: Public Sewer
- Water: Pvt Water Company
Green energy
- Energy efficient items: Fresh Air Mechanical
Community & HOA
Community
- Features: Biking/Walking Path
- Subdivision: Wildera - Canyon Series
HOA
- Has HOA: Yes
- Services included: Maintenance Grounds, Street Maint
- HOA fee: $100 monthly
- HOA name: Wildera HOA
- HOA phone: 602-967-9191
Location
- Region: San Tan Valley
Financial & listing details
- Price per square foot: $168/sqft
- Tax assessed value: $62,400
- Annual tax amount: $543
- Date on market: 10/30/2024
- Cumulative days on market: 303 days
- Listing terms: Cash,Conventional,1031 Exchange,FHA,VA Loan
- Ownership: Fee Simple
- Electric utility on property: Yes
About the community
Experience the pinnacle of modern living at the Canyon Series, part of Landsea Homes' newest master-planned community-Wildera in San Tan Valley. Here, six thoughtfully designed home plans offer open-concept layouts, up to five spacious bedrooms, and as much as 3,018 square feet of sun-drenched living space. Whether you’re unwinding in a serene retreat or entertaining in seamless indoor-outdoor spaces, every moment feels effortlessly elevated.
Wildera is your gateway to an exhilarating lifestyle, surrounded by endless outdoor adventures-think epic hiking trails, championship golf courses, and boundless opportunities for free-spirited exploration. We're redefining desert living to match the vibrant and dynamic lifestyle you crave. Come discover the extraordinary at Wildera-your dream home awaits!
Source: Landsea Holdings Corp.

