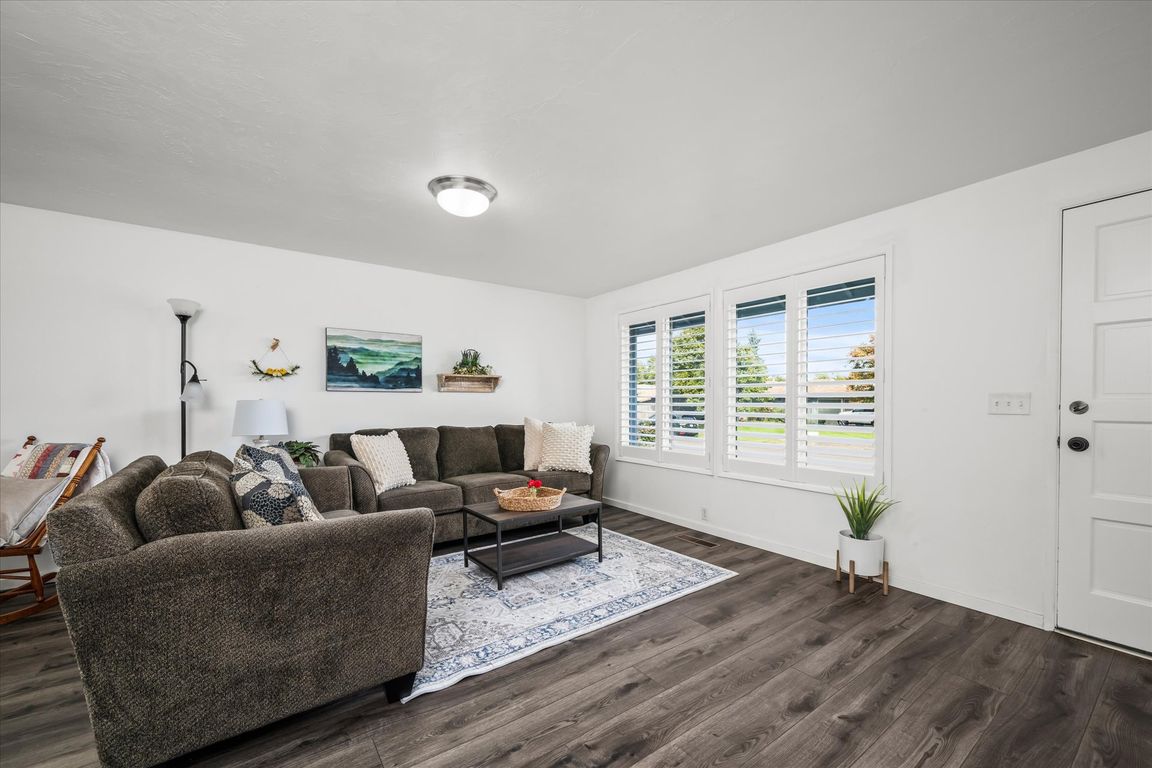
Active
$435,000
3beds
1,232sqft
3176 Kentwood Dr, Eugene, OR 97401
3beds
1,232sqft
Residential, single family residence
Built in 1979
6,098 sqft
2 Attached garage spaces
$353 price/sqft
What's special
Fenced yardNew flooringPlenty of cabinet spaceUpdated windowsNatural lightSpacious patioBrand-new roof
Welcome home! This beautifully updated 3-bedroom, 2-bath home offers bright, inviting living spaces in a desirable neighborhood just steps from the park. Featuring a brand-new roof, fresh interior and exterior paint, new flooring, and updated windows, this home is truly move-in ready.The living room is filled with natural light and flows ...
- 1 day |
- 437 |
- 13 |
Likely to sell faster than
Source: RMLS (OR),MLS#: 558438569
Travel times
Living Room
Kitchen
Primary Bedroom
Zillow last checked: 7 hours ago
Listing updated: October 10, 2025 at 07:34pm
Listed by:
Angela Burrell 541-517-4038,
Triple Oaks Realty LLC
Source: RMLS (OR),MLS#: 558438569
Facts & features
Interior
Bedrooms & bathrooms
- Bedrooms: 3
- Bathrooms: 2
- Full bathrooms: 2
- Main level bathrooms: 2
Rooms
- Room types: Bedroom 2, Bedroom 3, Dining Room, Family Room, Kitchen, Living Room, Primary Bedroom
Primary bedroom
- Features: Bathroom, Closet, Laminate Flooring, Walkin Shower
- Level: Main
- Area: 130
- Dimensions: 13 x 10
Bedroom 2
- Features: Closet, Wallto Wall Carpet
- Level: Main
- Area: 90
- Dimensions: 10 x 9
Bedroom 3
- Features: Closet, Wallto Wall Carpet
- Level: Main
- Area: 90
- Dimensions: 10 x 9
Dining room
- Features: Exterior Entry, Laminate Flooring
- Level: Main
- Area: 72
- Dimensions: 8 x 9
Family room
- Features: Fireplace, Laminate Flooring
- Level: Main
Kitchen
- Features: Dishwasher, Free Standing Range, Free Standing Refrigerator, Laminate Flooring
- Level: Main
- Area: 80
- Width: 8
Living room
- Features: Laminate Flooring
- Level: Main
Heating
- Forced Air, Fireplace(s)
Cooling
- Heat Pump
Appliances
- Included: Dishwasher, Disposal, Free-Standing Range, Free-Standing Refrigerator, Electric Water Heater
Features
- Closet, Bathroom, Walkin Shower
- Flooring: Laminate, Wall to Wall Carpet
- Windows: Double Pane Windows, Vinyl Frames
- Basement: Crawl Space
- Number of fireplaces: 1
- Fireplace features: Wood Burning
Interior area
- Total structure area: 1,232
- Total interior livable area: 1,232 sqft
Video & virtual tour
Property
Parking
- Total spaces: 2
- Parking features: Driveway, Garage Door Opener, Attached
- Attached garage spaces: 2
- Has uncovered spaces: Yes
Accessibility
- Accessibility features: One Level, Walkin Shower, Accessibility
Features
- Levels: One
- Stories: 1
- Patio & porch: Patio
- Exterior features: Yard, Exterior Entry
Lot
- Size: 6,098.4 Square Feet
- Features: Level, SqFt 5000 to 6999
Details
- Additional structures: ToolShed
- Parcel number: 1222627
Construction
Type & style
- Home type: SingleFamily
- Property subtype: Residential, Single Family Residence
Materials
- T111 Siding
- Foundation: Stem Wall
- Roof: Composition
Condition
- Updated/Remodeled
- New construction: No
- Year built: 1979
Utilities & green energy
- Sewer: Public Sewer
- Water: Public
Community & HOA
HOA
- Has HOA: No
Location
- Region: Eugene
Financial & listing details
- Price per square foot: $353/sqft
- Tax assessed value: $414,078
- Annual tax amount: $3,817
- Date on market: 10/10/2025
- Listing terms: Cash,Conventional,FHA,VA Loan
- Road surface type: Paved