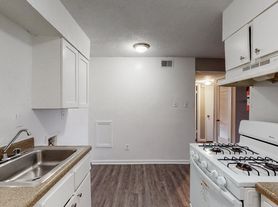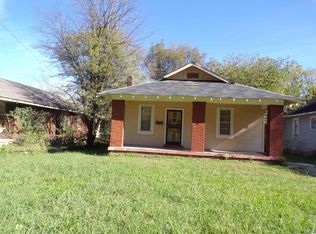HABLAMOS ESPANOL
HIGH DEMAND AREA
Newly renovated & very charming 3-bedroom, 1 and a half bathroom home that truly offers a lot of value. Very spacious, carport and big backyard for the pets to roam
Apply Now!!
REQUIREMENTS: -You must make 3X the rent amount & show proof of employment -Rental History -We do not accept any rental judgements, or any evictions within the last 5 years also we do not accept any bankruptcies within the last 5 years, and we do not accept any felonies on the background.
Application Fee: $130.00
Administration Fee: $50.00
**Scam Warning
Rivercity does not advertise on Craigslist. We will never ask you to wire money or request funds through a payment app on your mobile device. You will be asked to bring a property reservation fee to our office location. Please exercise caution and reach out to us directly if you have any concerns or questions!!
House for rent
Accepts Zillow applications
$1,395/mo
3176 Toby Ln, Memphis, TN 38111
3beds
1,974sqft
Price may not include required fees and charges.
Single family residence
Available now
Cats, dogs OK
Window unit
Hookups laundry
Covered parking
Forced air
What's special
Big backyard
- 1 day |
- -- |
- -- |
Travel times
Facts & features
Interior
Bedrooms & bathrooms
- Bedrooms: 3
- Bathrooms: 2
- Full bathrooms: 1
- 1/2 bathrooms: 1
Heating
- Forced Air
Cooling
- Window Unit
Appliances
- Included: Dishwasher, WD Hookup
- Laundry: Hookups
Features
- WD Hookup
- Flooring: Hardwood
Interior area
- Total interior livable area: 1,974 sqft
Property
Parking
- Parking features: Covered, Off Street
- Details: Contact manager
Features
- Exterior features: Bicycle storage, Heating system: Forced Air
- Fencing: Fenced Yard
Details
- Parcel number: 05905400052
Construction
Type & style
- Home type: SingleFamily
- Property subtype: Single Family Residence
Community & HOA
Location
- Region: Memphis
Financial & listing details
- Lease term: 1 Year
Price history
| Date | Event | Price |
|---|---|---|
| 10/9/2025 | Listed for rent | $1,395$1/sqft |
Source: Zillow Rentals | ||
| 9/5/2025 | Sold | $110,000-21.4%$56/sqft |
Source: | ||
| 8/12/2025 | Pending sale | $140,000$71/sqft |
Source: | ||
| 7/25/2025 | Listed for sale | $140,000$71/sqft |
Source: | ||
| 7/24/2025 | Pending sale | $140,000$71/sqft |
Source: | ||

