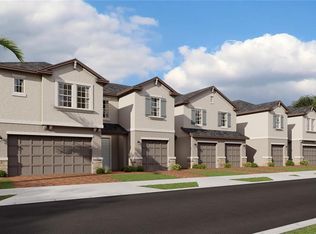Sold for $309,990 on 05/19/23
$309,990
31763 Blue Passing Loop, Wesley Chapel, FL 33545
3beds
1,760sqft
Townhouse
Built in 2023
2,073 Square Feet Lot
$308,700 Zestimate®
$176/sqft
$2,162 Estimated rent
Home value
$308,700
$293,000 - $324,000
$2,162/mo
Zestimate® history
Loading...
Owner options
Explore your selling options
What's special
Under Construction. Ideal for busy family living, this two-story townhome includes an open kitchen, dining and family room for ample space, leading to an expansive covered patio for outdoor opportunities. A loft on the second floor separates all three bedrooms, including the peaceful owner’s suite with a private full-sized bathroom and a large walk-in closet. Completing the home is a convenient one-car garage. Interior disclosed are different photos from the actual model being built.
Zillow last checked: 8 hours ago
Listing updated: May 22, 2023 at 05:14am
Listing Provided by:
Ben Goldstein 813-917-9080,
LENNAR REALTY 844-277-5790
Bought with:
Santosh Guduru, 3096789
FUTURE HOME REALTY INC
Source: Stellar MLS,MLS#: T3420854 Originating MLS: Tampa
Originating MLS: Tampa

Facts & features
Interior
Bedrooms & bathrooms
- Bedrooms: 3
- Bathrooms: 3
- Full bathrooms: 2
- 1/2 bathrooms: 1
Primary bedroom
- Level: Second
- Dimensions: 13x16
Bedroom 2
- Level: Second
- Dimensions: 10x11
Bedroom 3
- Level: Second
- Dimensions: 11x14
Dining room
- Level: First
- Dimensions: 19x9
Kitchen
- Level: First
- Dimensions: 10x14
Living room
- Level: First
- Dimensions: 19x9
Loft
- Level: Second
- Dimensions: 10x12
Heating
- Central
Cooling
- Central Air
Appliances
- Included: Dishwasher, Disposal, Dryer, Microwave, Range, Refrigerator, Washer
Features
- Other
- Flooring: Carpet, Ceramic Tile
- Has fireplace: No
Interior area
- Total structure area: 1,960
- Total interior livable area: 1,760 sqft
Property
Parking
- Total spaces: 1
- Parking features: Garage - Attached
- Attached garage spaces: 1
- Details: Garage Dimensions: 10X20
Features
- Levels: Two
- Stories: 2
- Exterior features: Other
- Pool features: Other
Lot
- Size: 2,073 sqft
Details
- Parcel number: 2725200180000001080
- Zoning: MPUD
- Special conditions: None
Construction
Type & style
- Home type: Townhouse
- Property subtype: Townhouse
Materials
- Block, Stucco
- Foundation: Slab
- Roof: Shingle
Condition
- Under Construction
- New construction: Yes
- Year built: 2023
Details
- Builder model: CONSTITUTION
- Builder name: LENNAR
Utilities & green energy
- Sewer: Public Sewer
- Water: Public
- Utilities for property: Cable Available
Community & neighborhood
Community
- Community features: Pool
Location
- Region: Wesley Chapel
- Subdivision: EPPERSON TOWNHOMES
HOA & financial
HOA
- Has HOA: Yes
- HOA fee: $367 monthly
- Services included: Other
- Association name: ANGELA LYNCH
- Second association name: OO
Other fees
- Pet fee: $0 monthly
Other financial information
- Total actual rent: 0
Other
Other facts
- Listing terms: Cash,Conventional,FHA,VA Loan
- Ownership: Fee Simple
- Road surface type: Paved
Price history
| Date | Event | Price |
|---|---|---|
| 12/8/2025 | Listing removed | $2,000$1/sqft |
Source: Zillow Rentals | ||
| 12/7/2025 | Listed for rent | $2,000$1/sqft |
Source: Zillow Rentals | ||
| 12/7/2025 | Listing removed | $2,000$1/sqft |
Source: Stellar MLS #TB8445126 | ||
| 11/21/2025 | Listed for rent | $2,000-12.9%$1/sqft |
Source: Zillow Rentals | ||
| 10/30/2025 | Listing removed | $2,295$1/sqft |
Source: Stellar MLS #TB8406079 | ||
Public tax history
| Year | Property taxes | Tax assessment |
|---|---|---|
| 2024 | $6,311 +247.3% | $283,967 +748.9% |
| 2023 | $1,817 +5.8% | $33,450 |
| 2022 | $1,718 +10% | $33,450 +11.5% |
Find assessor info on the county website
Neighborhood: 33545
Nearby schools
GreatSchools rating
- 7/10Wesley Chapel Elementary SchoolGrades: PK-5Distance: 2.1 mi
- 6/10Thomas E. Weightman Middle SchoolGrades: 6-8Distance: 1.7 mi
- 4/10Wesley Chapel High SchoolGrades: 9-12Distance: 1.9 mi
Schools provided by the listing agent
- Elementary: Wesley Chapel Elementary-PO
- Middle: Thomas E Weightman Middle-PO
- High: Wesley Chapel High-PO
Source: Stellar MLS. This data may not be complete. We recommend contacting the local school district to confirm school assignments for this home.
Get a cash offer in 3 minutes
Find out how much your home could sell for in as little as 3 minutes with a no-obligation cash offer.
Estimated market value
$308,700
Get a cash offer in 3 minutes
Find out how much your home could sell for in as little as 3 minutes with a no-obligation cash offer.
Estimated market value
$308,700
