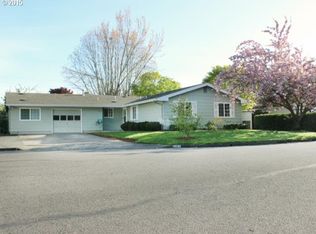Lovely home w/bright open floor plan full of updates. Hardwood floors, dining room, gas fireplace & solar tube. Cheery eat-in kitchen w/oak cabinets & large pantry.Bonus private den or game room.Landscaped backyard gardener's paradise of tiered beds, berries, fruit trees, Endless possibilities. Greenhouse, 35x20 insulated shop w/3 phase electrical & Tool Barn. New; roof, ext paint, water heater. 2 TaxLots .30 & .20Ac for Full 1/2Acre!
This property is off market, which means it's not currently listed for sale or rent on Zillow. This may be different from what's available on other websites or public sources.
