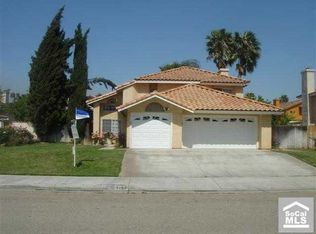Sold for $708,000
Listing Provided by:
JEFF MAAS DRE #00981576 951-640-1570,
NATIONAL REALTY GROUP
Bought with: RE/MAX CHAMPIONS
$708,000
3177 Wicklow Dr, Riverside, CA 92503
4beds
2,142sqft
Single Family Residence
Built in 1988
7,405 Square Feet Lot
$705,700 Zestimate®
$331/sqft
$3,645 Estimated rent
Home value
$705,700
$642,000 - $776,000
$3,645/mo
Zestimate® history
Loading...
Owner options
Explore your selling options
What's special
Welcome to this beautiful home nestled on a corner lot in a desirable Riverside neighborhood. This property features a spacious open floor plan with abundant natural light, perfect for comfortable living and entertaining. The kitchen offers ample cabinetry and a functional layout, flowing seamlessly into the dining and living areas. Enjoy generously sized bedrooms and updated bathrooms for added convenience. Outside, the backyard provides plenty of room for outdoor activities, or relaxing in a private setting. The pool-sized yard is pre-wired for a spa. Don't forget RV parking. Not just extra car parking, but real RV parking. Plus, a spacious 3-car garage. Located near parks, schools, and shopping centers, this home offers a great blend of tranquility and accessibility. Don’t miss this opportunity to own in a well-established community.
Zillow last checked: 8 hours ago
Listing updated: October 31, 2025 at 04:58pm
Listing Provided by:
JEFF MAAS DRE #00981576 951-640-1570,
NATIONAL REALTY GROUP
Bought with:
ANDY NGUYEN, DRE #01359825
RE/MAX CHAMPIONS
Source: CRMLS,MLS#: IV25129023 Originating MLS: California Regional MLS
Originating MLS: California Regional MLS
Facts & features
Interior
Bedrooms & bathrooms
- Bedrooms: 4
- Bathrooms: 3
- Full bathrooms: 3
- Main level bathrooms: 1
- Main level bedrooms: 1
Bedroom
- Features: All Bedrooms Up
Bedroom
- Features: Bedroom on Main Level
Pantry
- Features: Walk-In Pantry
Heating
- Central
Cooling
- Central Air
Appliances
- Laundry: In Garage
Features
- All Bedrooms Up, Bedroom on Main Level, Walk-In Pantry
- Has fireplace: Yes
- Fireplace features: Family Room
- Common walls with other units/homes: No Common Walls
Interior area
- Total interior livable area: 2,142 sqft
Property
Parking
- Total spaces: 3
- Parking features: Garage - Attached
- Attached garage spaces: 3
Features
- Levels: Two
- Stories: 2
- Entry location: 1
- Pool features: None
- Has view: Yes
- View description: Hills, Mountain(s)
Lot
- Size: 7,405 sqft
- Features: Back Yard, Front Yard, Sprinklers In Rear, Sprinklers In Front
Details
- Parcel number: 136211027
- Zoning: R1
- Special conditions: Standard
Construction
Type & style
- Home type: SingleFamily
- Property subtype: Single Family Residence
Condition
- New construction: No
- Year built: 1988
Utilities & green energy
- Sewer: Public Sewer, Unknown
- Water: Public
Community & neighborhood
Community
- Community features: Suburban
Location
- Region: Riverside
Other
Other facts
- Listing terms: Contract
Price history
| Date | Event | Price |
|---|---|---|
| 11/17/2025 | Listing removed | $3,700$2/sqft |
Source: Zillow Rentals Report a problem | ||
| 10/30/2025 | Price change | $3,700-2.6%$2/sqft |
Source: Zillow Rentals Report a problem | ||
| 10/28/2025 | Listed for rent | $3,800$2/sqft |
Source: Zillow Rentals Report a problem | ||
| 10/24/2025 | Sold | $708,000-4.3%$331/sqft |
Source: | ||
| 10/23/2025 | Pending sale | $739,999$345/sqft |
Source: | ||
Public tax history
| Year | Property taxes | Tax assessment |
|---|---|---|
| 2025 | $6,137 +95.5% | $494,458 +94.8% |
| 2024 | $3,139 +1.5% | $253,845 +2% |
| 2023 | $3,091 +6.4% | $248,869 +2% |
Find assessor info on the county website
Neighborhood: La Sierra South
Nearby schools
GreatSchools rating
- 5/10Allan Orrenmaa Elementary SchoolGrades: K-5Distance: 0.5 mi
- 6/10Arizona Middle SchoolGrades: 6-8Distance: 0.2 mi
- 7/10Hillcrest High SchoolGrades: 9-12Distance: 0.9 mi
Get a cash offer in 3 minutes
Find out how much your home could sell for in as little as 3 minutes with a no-obligation cash offer.
Estimated market value
$705,700
