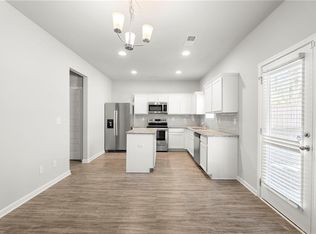Closed
$390,000
3178 Cedar Crest Way, Decatur, GA 30034
4beds
2,760sqft
Single Family Residence, Residential, Townhouse
Built in 2019
7,840.8 Square Feet Lot
$384,600 Zestimate®
$141/sqft
$2,449 Estimated rent
Home value
$384,600
$350,000 - $419,000
$2,449/mo
Zestimate® history
Loading...
Owner options
Explore your selling options
What's special
Welcome home!! This stunning single-family home, only five years old, has undergone fresh painting and is now ready to be yours. Prepare to be wowed by its captivating open concept floor plan and modern design. Step inside and immediately notice the spaciousness and attention to detail. The kitchen is a true focal point, featuring granite countertops, a convenient island, stylish white cabinets, and a custom backsplash that adds a touch of sophistication. All stainless steel appliances, including a refrigerator and washer, are included, ensuring a seamless transition into your new home. Also included is a touch screen alarm system! The oversized master bedroom offers a luxurious retreat with its own sitting area, perfect for unwinding after a long day. The tiled master bath boasts a tiled shower surround and a large master closet, providing ample storage space for your belongings. Equally impressive, the three secondary bedrooms are generously sized and share another full bath, ensuring comfort for all residents. Custom flooring throughout the first level enhances the home's aesthetic appeal, while plush carpet floors on the upper level add a cozy touch. Outside, you'll find a serene and flat backyard, surrounded by nature, offering a peaceful haven for outdoor activities and relaxation. Convenience is key with the laundry room conveniently located on the second floor, making household chores a breeze. This home offers an abundance of features to love, from its modern design to its functional layout and exquisite finishes. Don't miss this incredible opportunity to make this stunning Decatur home yours. With its combination of comfort, style, and prime location, it won't be on the market for long. Schedule a showing today and prepare to be impressed!
Zillow last checked: 8 hours ago
Listing updated: May 20, 2025 at 10:56pm
Listing Provided by:
NATHALIE APTEKER,
HomeSmart 404-514-7054
Bought with:
MONIQUE KNIGHT, 403475
HomeSmart
Source: FMLS GA,MLS#: 7518246
Facts & features
Interior
Bedrooms & bathrooms
- Bedrooms: 4
- Bathrooms: 3
- Full bathrooms: 2
- 1/2 bathrooms: 1
Primary bedroom
- Features: Other
- Level: Other
Bedroom
- Features: Other
Primary bathroom
- Features: Separate Tub/Shower, Soaking Tub
Dining room
- Features: Seats 12+
Kitchen
- Features: Breakfast Bar, Breakfast Room, Cabinets White, Kitchen Island, Stone Counters, View to Family Room
Heating
- None
Cooling
- Ceiling Fan(s), Central Air
Appliances
- Included: Dishwasher, Disposal, Electric Cooktop, Microwave, Refrigerator, Washer
- Laundry: Laundry Room, Upper Level
Features
- Double Vanity, Entrance Foyer, High Ceilings 9 ft Main, Tray Ceiling(s), Walk-In Closet(s)
- Flooring: Carpet
- Windows: None
- Basement: None
- Attic: Pull Down Stairs
- Number of fireplaces: 1
- Fireplace features: Family Room
- Common walls with other units/homes: No Common Walls
Interior area
- Total structure area: 2,760
- Total interior livable area: 2,760 sqft
Property
Parking
- Total spaces: 2
- Parking features: Attached, Garage, Kitchen Level, Level Driveway
- Attached garage spaces: 2
- Has uncovered spaces: Yes
Accessibility
- Accessibility features: Accessible Entrance
Features
- Levels: Two
- Stories: 2
- Patio & porch: Patio
- Exterior features: None, No Dock
- Pool features: None
- Spa features: None
- Fencing: None
- Has view: Yes
- View description: Other
- Waterfront features: None
- Body of water: None
Lot
- Size: 7,840 sqft
- Dimensions: 67X99X85X104
- Features: Level
Details
- Additional structures: None
- Parcel number: 15 090 02 037
- Other equipment: None
- Horse amenities: None
Construction
Type & style
- Home type: Townhouse
- Architectural style: Contemporary,Townhouse
- Property subtype: Single Family Residence, Residential, Townhouse
Materials
- Brick Front, Cement Siding
- Foundation: Slab
- Roof: Composition
Condition
- Resale
- New construction: No
- Year built: 2019
Utilities & green energy
- Electric: 110 Volts
- Sewer: Public Sewer
- Water: Public
- Utilities for property: None
Green energy
- Energy efficient items: None
- Energy generation: None
Community & neighborhood
Security
- Security features: Fire Alarm, Smoke Detector(s)
Community
- Community features: Homeowners Assoc
Location
- Region: Decatur
- Subdivision: Brayden Park
HOA & financial
HOA
- Has HOA: Yes
- HOA fee: $500 annually
Other
Other facts
- Road surface type: Paved
Price history
| Date | Event | Price |
|---|---|---|
| 5/14/2025 | Sold | $390,000-1.3%$141/sqft |
Source: | ||
| 3/26/2025 | Pending sale | $395,000$143/sqft |
Source: | ||
| 3/15/2025 | Price change | $395,000-3.6%$143/sqft |
Source: | ||
| 2/3/2025 | Listed for sale | $409,900$149/sqft |
Source: | ||
| 2/1/2025 | Listing removed | $409,900$149/sqft |
Source: | ||
Public tax history
| Year | Property taxes | Tax assessment |
|---|---|---|
| 2025 | $5,570 -7.8% | $115,800 -8.5% |
| 2024 | $6,042 -1.7% | $126,600 -2.7% |
| 2023 | $6,145 +4.1% | $130,080 +3.7% |
Find assessor info on the county website
Neighborhood: 30034
Nearby schools
GreatSchools rating
- 5/10Bob Mathis Elementary SchoolGrades: PK-5Distance: 1 mi
- 6/10Chapel Hill Middle SchoolGrades: 6-8Distance: 2.5 mi
- 4/10Southwest Dekalb High SchoolGrades: 9-12Distance: 1.9 mi
Schools provided by the listing agent
- Elementary: Chapel Hill - Dekalb
- Middle: Chapel Hill - Dekalb
- High: Southwest Dekalb
Source: FMLS GA. This data may not be complete. We recommend contacting the local school district to confirm school assignments for this home.
Get a cash offer in 3 minutes
Find out how much your home could sell for in as little as 3 minutes with a no-obligation cash offer.
Estimated market value$384,600
Get a cash offer in 3 minutes
Find out how much your home could sell for in as little as 3 minutes with a no-obligation cash offer.
Estimated market value
$384,600
