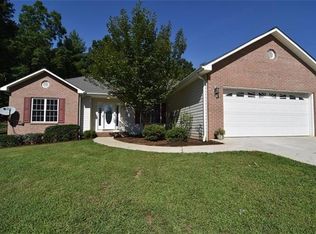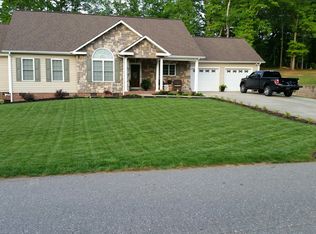Closed
$320,000
3178 Covington Way, Lenoir, NC 28645
3beds
2,067sqft
Single Family Residence
Built in 2006
0.53 Acres Lot
$320,100 Zestimate®
$155/sqft
$2,139 Estimated rent
Home value
$320,100
$256,000 - $397,000
$2,139/mo
Zestimate® history
Loading...
Owner options
Explore your selling options
What's special
Step inside this home to be greeted by elegant arched doorways & an open floor plan. The thoughtfully designed split-BR layout provides privacy for the master suite. The heart of this home lies in the kitchen, perfect for both cooking & casual dining. Adjacent to the kitchen, the dining area is illuminated by a bay window that fills the space w/ abundant natural light. A cozy living room w/ a gas log fireplace creates a warm & inviting atmosphere for those chilly evenings. 2 additional BRs, a full BA, & the convenient laundry room complete the main level. Downstairs, discover a versatile bonus room (currently used as a BR) w/ its own full BA, offering flexible options for a guest suite, home office, or additional living space. This level includes a spacious two-car garage. Step outside to the deck overlooking the expansive backyard, complete w/ a fire pit—perfect for relaxing or entertaining. With its thoughtful design & abundance of space, this home is ready to welcome its new owner!
Zillow last checked: 8 hours ago
Listing updated: March 13, 2025 at 11:02am
Listing Provided by:
Blythe Walker blythe.walker@nestrealty.com,
Nest Realty Morganton
Bought with:
Rachel Knox
True North Realty
Source: Canopy MLS as distributed by MLS GRID,MLS#: 4209953
Facts & features
Interior
Bedrooms & bathrooms
- Bedrooms: 3
- Bathrooms: 3
- Full bathrooms: 3
- Main level bedrooms: 3
Primary bedroom
- Level: Main
Primary bedroom
- Level: Main
Bedroom s
- Level: Main
Bedroom s
- Level: Main
Bedroom s
- Level: Main
Bedroom s
- Level: Main
Bathroom full
- Level: Main
Bathroom full
- Level: Main
Bathroom full
- Level: Main
Bathroom full
- Level: Main
Basement
- Level: Basement
Basement
- Level: Basement
Bonus room
- Level: Basement
Bonus room
- Level: Basement
Dining area
- Level: Main
Dining area
- Level: Main
Kitchen
- Level: Main
Kitchen
- Level: Main
Laundry
- Level: Main
Laundry
- Level: Main
Living room
- Level: Main
Living room
- Level: Main
Heating
- Natural Gas
Cooling
- Central Air
Appliances
- Included: Dishwasher, Electric Range, Microwave, Refrigerator, Washer/Dryer
- Laundry: Laundry Room, Main Level
Features
- Breakfast Bar, Soaking Tub, Walk-In Closet(s)
- Flooring: Carpet, Tile, Wood
- Basement: Basement Garage Door,Exterior Entry,Interior Entry,Partially Finished
- Fireplace features: Gas Log, Living Room
Interior area
- Total structure area: 1,479
- Total interior livable area: 2,067 sqft
- Finished area above ground: 1,479
- Finished area below ground: 588
Property
Parking
- Total spaces: 2
- Parking features: Basement, Driveway, Attached Garage
- Attached garage spaces: 2
- Has uncovered spaces: Yes
Features
- Levels: One
- Stories: 1
- Patio & porch: Covered, Deck, Front Porch
- Exterior features: Fire Pit
- Waterfront features: None
Lot
- Size: 0.53 Acres
Details
- Parcel number: 2747838884
- Zoning: R-20
- Special conditions: Standard
- Horse amenities: None
Construction
Type & style
- Home type: SingleFamily
- Property subtype: Single Family Residence
Materials
- Brick Partial, Vinyl
Condition
- New construction: No
- Year built: 2006
Utilities & green energy
- Sewer: Public Sewer
- Water: City
Community & neighborhood
Location
- Region: Lenoir
- Subdivision: Covington Place
Other
Other facts
- Road surface type: Concrete, Paved
Price history
| Date | Event | Price |
|---|---|---|
| 3/11/2025 | Sold | $320,000-3%$155/sqft |
Source: | ||
| 1/17/2025 | Price change | $330,000-1.5%$160/sqft |
Source: | ||
| 1/2/2025 | Listed for sale | $335,000+11.7%$162/sqft |
Source: | ||
| 6/13/2023 | Sold | $300,000+0%$145/sqft |
Source: | ||
| 4/28/2023 | Listed for sale | $299,900+76.5%$145/sqft |
Source: | ||
Public tax history
| Year | Property taxes | Tax assessment |
|---|---|---|
| 2025 | $2,172 +50.4% | $318,900 +80.7% |
| 2024 | $1,444 | $176,500 |
| 2023 | $1,444 +2.5% | $176,500 |
Find assessor info on the county website
Neighborhood: 28645
Nearby schools
GreatSchools rating
- 8/10Hudson ElementaryGrades: PK-5Distance: 2.9 mi
- 4/10Hudson MiddleGrades: 6-8Distance: 3.2 mi
- 4/10South Caldwell HighGrades: PK,9-12Distance: 5 mi

Get pre-qualified for a loan
At Zillow Home Loans, we can pre-qualify you in as little as 5 minutes with no impact to your credit score.An equal housing lender. NMLS #10287.
Sell for more on Zillow
Get a free Zillow Showcase℠ listing and you could sell for .
$320,100
2% more+ $6,402
With Zillow Showcase(estimated)
$326,502
