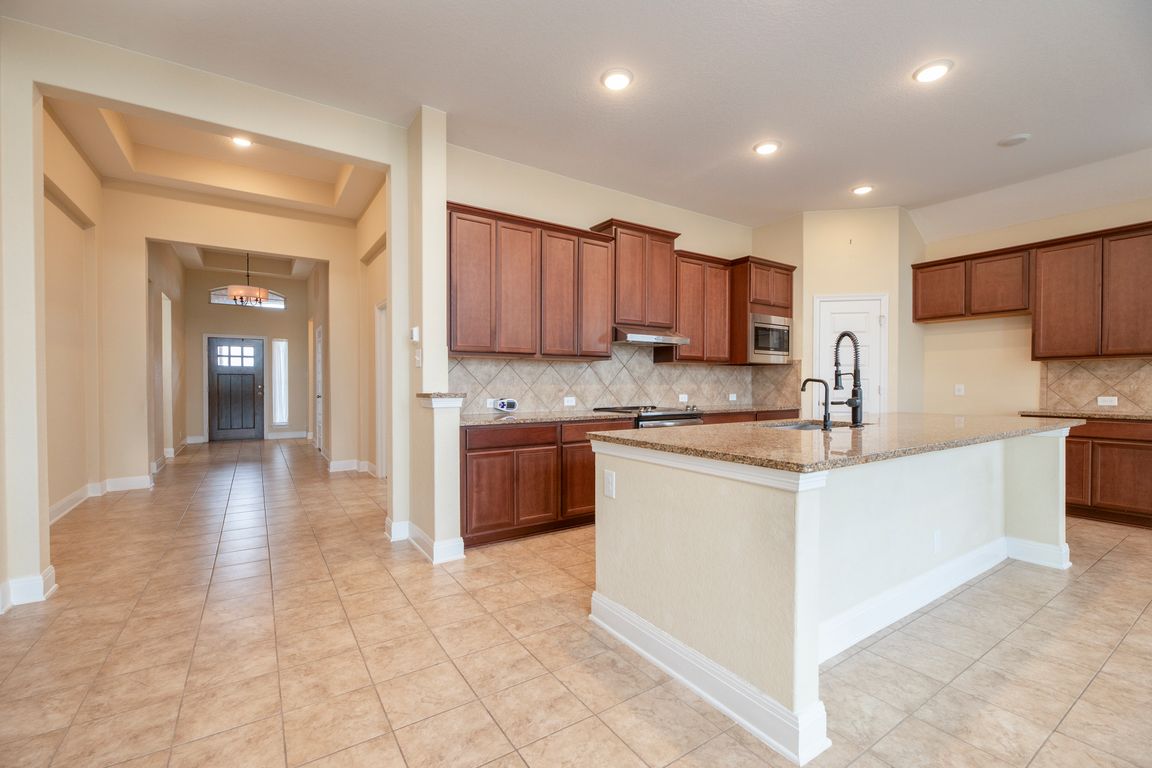
For salePrice cut: $20K (8/9)
$419,999
4beds
2,575sqft
3178 Daisy Meadow, New Braunfels, TX 78130
4beds
2,575sqft
Single family residence
Built in 2018
7,405 sqft
2 Attached garage spaces
$163 price/sqft
$145 quarterly HOA fee
What's special
High ceilingsCovered patioInviting single-story homeOpen layout
Step into this inviting single-story home tucked away in the popular Highland Grove community. With 4 spacious bedrooms and 3 full bathrooms, there's room for everyone to have their own space, whether it's for relaxing, hosting, or just enjoying day-to-day life. The open layout and high ceilings make the living ...
- 35 days
- on Zillow |
- 469 |
- 20 |
Source: LERA MLS,MLS#: 1884802
Travel times
Kitchen
Living Room
Primary Bedroom
Zillow last checked: 7 hours ago
Listing updated: August 20, 2025 at 12:07am
Listed by:
Natalie McConnell TREC #763220 (830) 832-2801,
Option One Real Estate
Source: LERA MLS,MLS#: 1884802
Facts & features
Interior
Bedrooms & bathrooms
- Bedrooms: 4
- Bathrooms: 3
- Full bathrooms: 3
Primary bedroom
- Features: Walk-In Closet(s), Ceiling Fan(s), Full Bath
- Area: 208
- Dimensions: 16 x 13
Bedroom 2
- Area: 143
- Dimensions: 11 x 13
Bedroom 3
- Area: 140
- Dimensions: 10 x 14
Bedroom 4
- Area: 156
- Dimensions: 12 x 13
Primary bathroom
- Features: Shower Only, Separate Vanity, Double Vanity
- Area: 126
- Dimensions: 14 x 9
Dining room
- Area: 130
- Dimensions: 13 x 10
Kitchen
- Area: 260
- Dimensions: 26 x 10
Living room
- Area: 288
- Dimensions: 18 x 16
Heating
- Central, 1 Unit, Natural Gas
Cooling
- Ceiling Fan(s), Central Air
Appliances
- Included: Microwave, Range, Disposal, Dishwasher, Electric Water Heater, Plumb for Water Softener
- Laundry: Main Level, Laundry Room, Washer Hookup, Dryer Connection
Features
- One Living Area, Kitchen Island, Pantry, Study/Library, Utility Room Inside, 1st Floor Lvl/No Steps, High Ceilings, Open Floorplan, All Bedrooms Downstairs, Walk-In Closet(s), Master Downstairs, Ceiling Fan(s)
- Flooring: Carpet, Ceramic Tile, Vinyl
- Windows: Double Pane Windows
- Has basement: No
- Has fireplace: No
- Fireplace features: Not Applicable
Interior area
- Total structure area: 2,575
- Total interior livable area: 2,575 sqft
Video & virtual tour
Property
Parking
- Total spaces: 2
- Parking features: Two Car Garage, Attached, Oversized
- Attached garage spaces: 2
Features
- Levels: One
- Stories: 1
- Patio & porch: Covered
- Exterior features: Sprinkler System
- Pool features: None, Community
- Fencing: Privacy
Lot
- Size: 7,405.2 Square Feet
- Features: Level
Details
- Parcel number: 220249051700
Construction
Type & style
- Home type: SingleFamily
- Architectural style: Traditional
- Property subtype: Single Family Residence
Materials
- Brick, 3 Sides Masonry, Stone
- Foundation: Slab
- Roof: Composition
Condition
- Pre-Owned
- New construction: No
- Year built: 2018
Details
- Builder name: Chesmar
Utilities & green energy
- Sewer: Sewer System
- Water: Water System
Community & HOA
Community
- Features: Playground, Jogging Trails
- Security: Prewired
- Subdivision: Highland Grove
HOA
- Has HOA: Yes
- HOA fee: $145 quarterly
- HOA name: HIGHLAND GROVE PIONEERBECK
Location
- Region: New Braunfels
Financial & listing details
- Price per square foot: $163/sqft
- Tax assessed value: $450,186
- Annual tax amount: $7,933
- Price range: $420K - $420K
- Date on market: 7/17/2025
- Listing terms: Conventional,FHA,VA Loan,Cash